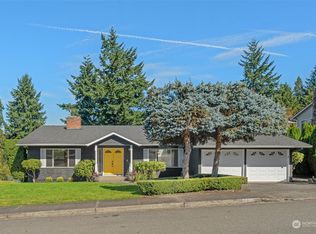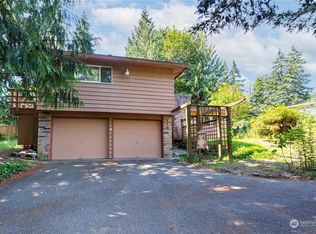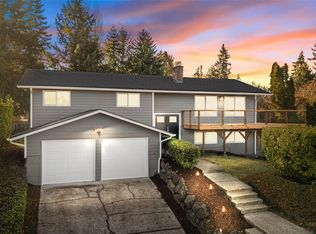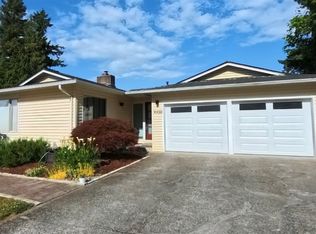Sold
Listed by:
Shawn Maxey,
Terry Wise & Associates,
Carrie Johnson,
Terry Wise & Associates
Bought with: Kelly Right RE of Seattle LLC
$699,950
30018 2nd Avenue SW, Federal Way, WA 98023
4beds
2,330sqft
Single Family Residence
Built in 1966
9,600.62 Square Feet Lot
$681,300 Zestimate®
$300/sqft
$2,912 Estimated rent
Home value
$681,300
$627,000 - $743,000
$2,912/mo
Zestimate® history
Loading...
Owner options
Explore your selling options
What's special
Discover the charm of this exceptional home in the sought-after Mar Cheri development W/stunning Sound views! Sleek bamboo & laminate flooring throughout. Main level inc. cozy living rm W/wood FP & VIEWS of the sound! The kitchen is a culinary delight ft. farmhouse sink, SS apps, & elegant granite counters/backsplash! Updated full bath on main. Lower-level W/versatile bonus area ft. gas/electric FP. 4 bdrms inc. 2 primaries! One on main W/¾ bath & 1 HUGE primary on lower-level ft. spacious WIC & custom-tiled bath W/jacuzzi tub. Step outside to a large deck that extends your living space into the outdoors & patio space with bonfire pit. Furnace rep. in 2023. Take advantage of the community clubhouse & pool for relaxation & social gatherings.
Zillow last checked: 8 hours ago
Listing updated: October 11, 2024 at 11:19am
Listed by:
Shawn Maxey,
Terry Wise & Associates,
Carrie Johnson,
Terry Wise & Associates
Bought with:
Susan M Edwards, 17580
Kelly Right RE of Seattle LLC
Source: NWMLS,MLS#: 2283079
Facts & features
Interior
Bedrooms & bathrooms
- Bedrooms: 4
- Bathrooms: 3
- Full bathrooms: 2
- 3/4 bathrooms: 1
Primary bedroom
- Level: Second
Primary bedroom
- Level: Lower
Bedroom
- Level: Second
Bedroom
- Level: Second
Bathroom full
- Level: Second
Bathroom full
- Level: Lower
Bathroom three quarter
- Level: Second
Den office
- Level: Lower
Dining room
- Level: Second
Entry hall
- Level: Split
Kitchen with eating space
- Level: Second
Living room
- Level: Second
Rec room
- Level: Lower
Utility room
- Level: Lower
Heating
- Fireplace(s), Forced Air
Cooling
- None
Appliances
- Included: Dishwasher(s), Dryer(s), Stove(s)/Range(s), Washer(s), Water Heater: Tankless
Features
- Bath Off Primary, Ceiling Fan(s), Dining Room
- Flooring: Bamboo/Cork, Laminate, Vinyl, Carpet
- Windows: Double Pane/Storm Window
- Basement: None
- Number of fireplaces: 2
- Fireplace features: Electric, Gas, See Remarks, Wood Burning, Lower Level: 1, Upper Level: 1, Fireplace
Interior area
- Total structure area: 2,330
- Total interior livable area: 2,330 sqft
Property
Parking
- Total spaces: 2
- Parking features: Driveway, Attached Garage
- Attached garage spaces: 2
Features
- Levels: Multi/Split
- Entry location: Split
- Patio & porch: Second Primary Bedroom, Bamboo/Cork, Bath Off Primary, Ceiling Fan(s), Double Pane/Storm Window, Dining Room, Fireplace, Jetted Tub, Laminate, Vaulted Ceiling(s), Walk-In Closet(s), Wall to Wall Carpet, Water Heater
- Spa features: Bath
- Has view: Yes
- View description: See Remarks, Sound, Territorial
- Has water view: Yes
- Water view: Sound
Lot
- Size: 9,600 sqft
- Features: Curbs, Paved, Sidewalk, Cable TV, Deck, Fenced-Partially, Gas Available, Patio
- Topography: Level,Partial Slope
- Residential vegetation: Garden Space
Details
- Parcel number: 5137000030
- Special conditions: Standard
Construction
Type & style
- Home type: SingleFamily
- Property subtype: Single Family Residence
Materials
- Brick, Wood Siding
- Foundation: Poured Concrete
- Roof: Composition
Condition
- Year built: 1966
- Major remodel year: 1966
Utilities & green energy
- Electric: Company: PSE
- Sewer: Sewer Connected, Company: Lakehaven Water & Sewer
- Water: Public, Company: Lakehaven Water & Sewer
- Utilities for property: Xfinity, Xfinity
Community & neighborhood
Community
- Community features: CCRs
Location
- Region: Federal Way
- Subdivision: Buenna
HOA & financial
HOA
- HOA fee: $750 annually
Other
Other facts
- Listing terms: Cash Out,Conventional,FHA,VA Loan
- Cumulative days on market: 228 days
Price history
| Date | Event | Price |
|---|---|---|
| 10/11/2024 | Sold | $699,950$300/sqft |
Source: | ||
| 9/9/2024 | Pending sale | $699,950$300/sqft |
Source: | ||
| 9/6/2024 | Listed for sale | $699,950+174.6%$300/sqft |
Source: | ||
| 12/4/2022 | Listing removed | -- |
Source: Zillow Rental Network Premium | ||
| 10/25/2022 | Price change | $3,300-5.7%$1/sqft |
Source: Zillow Rental Manager | ||
Public tax history
| Year | Property taxes | Tax assessment |
|---|---|---|
| 2024 | $6,419 +0.5% | $646,000 +10.6% |
| 2023 | $6,384 +3.3% | $584,000 -7.3% |
| 2022 | $6,180 +9.2% | $630,000 +26% |
Find assessor info on the county website
Neighborhood: Buenna
Nearby schools
GreatSchools rating
- 3/10Adelaide Elementary SchoolGrades: PK-5Distance: 1 mi
- 4/10Lakota Middle SchoolGrades: 6-8Distance: 1.2 mi
- 3/10Federal Way Senior High SchoolGrades: 9-12Distance: 1.1 mi
Schools provided by the listing agent
- Elementary: Adelaide Elem
- Middle: Lakota Mid Sch
- High: Federal Way Snr High
Source: NWMLS. This data may not be complete. We recommend contacting the local school district to confirm school assignments for this home.

Get pre-qualified for a loan
At Zillow Home Loans, we can pre-qualify you in as little as 5 minutes with no impact to your credit score.An equal housing lender. NMLS #10287.
Sell for more on Zillow
Get a free Zillow Showcase℠ listing and you could sell for .
$681,300
2% more+ $13,626
With Zillow Showcase(estimated)
$694,926


