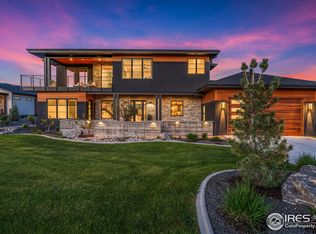Sold for $1,551,800 on 03/18/24
$1,551,800
3002 Broadwing Rd, Fort Collins, CO 80526
3beds
3,837sqft
Residential-Detached, Residential
Built in 2018
0.44 Acres Lot
$1,421,400 Zestimate®
$404/sqft
$3,692 Estimated rent
Home value
$1,421,400
$1.34M - $1.49M
$3,692/mo
Zestimate® history
Loading...
Owner options
Explore your selling options
What's special
Talon Estate Mountain Modern Masterpiece! This contemporary Archer Homes custom build is simply stunning. The exquisite architecture is matched only by the lot and location. Floor to ceiling windows maximize expansive views of Horsetooth and foothills to the West and natural areas to the North. The chef's kitchen features granite, custom cabinets, and Dacor appliances including a six burner gas stove with a built-in griddle and double ovens. The great room has magnificent views enhanced by vaulted ceilings and a stone fireplace wall. This home has three suites to welcome friends and family... all on one level. Situated in this quiet, west Fort Collins neighborhood, you will enjoy easy access to biking and hiking trails, shopping, parks, and more! Relax in the main floor primary suites spa-like retreat with a 5-piece bath, soaking tub, accessible shower, and expansive walk-in closet. Built in 2018, this home's modern comforts include a whole-house vacuum and humidifier. Luxury touches throughout make it easy to call home. A bird lovers paradise! The full unfinished basement leaves room for your imagination. Colorado living at its finest!
Zillow last checked: 8 hours ago
Listing updated: August 02, 2024 at 07:25am
Listed by:
Mark Keller 970-219-5570,
RE/MAX Advanced Inc.
Bought with:
Crisafulli Team
The Crisafulli Group
Source: IRES,MLS#: 1002886
Facts & features
Interior
Bedrooms & bathrooms
- Bedrooms: 3
- Bathrooms: 4
- Full bathrooms: 3
- 1/2 bathrooms: 1
- Main level bedrooms: 3
Primary bedroom
- Area: 176
- Dimensions: 11 x 16
Bedroom 2
- Area: 180
- Dimensions: 15 x 12
Bedroom 3
- Area: 180
- Dimensions: 15 x 12
Dining room
- Area: 192
- Dimensions: 12 x 16
Kitchen
- Area: 342
- Dimensions: 18 x 19
Living room
- Area: 288
- Dimensions: 18 x 16
Heating
- Forced Air
Cooling
- Central Air
Appliances
- Included: Electric Range/Oven, Dishwasher, Refrigerator, Washer, Dryer
- Laundry: Main Level
Features
- Cathedral/Vaulted Ceilings
- Flooring: Other
- Windows: Window Coverings
- Basement: Unfinished
- Has fireplace: Yes
- Fireplace features: Great Room
Interior area
- Total structure area: 3,837
- Total interior livable area: 3,837 sqft
- Finished area above ground: 2,715
- Finished area below ground: 1,122
Property
Parking
- Total spaces: 2
- Parking features: Garage - Attached
- Attached garage spaces: 2
- Details: Garage Type: Attached
Features
- Stories: 1
- Has view: Yes
- View description: Hills
Lot
- Size: 0.44 Acres
- Features: Lawn Sprinkler System
Details
- Parcel number: R1651880
- Zoning: U-E
- Special conditions: Private Owner
Construction
Type & style
- Home type: SingleFamily
- Architectural style: Ranch
- Property subtype: Residential-Detached, Residential
Materials
- Wood/Frame, Stone
- Roof: Composition
Condition
- Not New, Previously Owned
- New construction: No
- Year built: 2018
Utilities & green energy
- Electric: Electric, City of FTC
- Water: City Water, City of Fort Collins
- Utilities for property: Electricity Available
Green energy
- Energy efficient items: HVAC
Community & neighborhood
Location
- Region: Fort Collins
- Subdivision: Talon Estates
HOA & financial
HOA
- Has HOA: Yes
- HOA fee: $420 annually
- Services included: Common Amenities
Other
Other facts
- Listing terms: Cash,Conventional
Price history
| Date | Event | Price |
|---|---|---|
| 3/18/2024 | Sold | $1,551,800-1.5%$404/sqft |
Source: | ||
| 2/10/2024 | Pending sale | $1,575,000$410/sqft |
Source: | ||
| 2/8/2024 | Listed for sale | $1,575,000$410/sqft |
Source: | ||
| 11/21/2023 | Listing removed | -- |
Source: | ||
| 10/9/2023 | Listed for sale | $1,575,000+449.6%$410/sqft |
Source: | ||
Public tax history
| Year | Property taxes | Tax assessment |
|---|---|---|
| 2024 | $5,075 +25.6% | $59,268 -1% |
| 2023 | $4,041 -1% | $59,843 +39.8% |
| 2022 | $4,084 -2.1% | $42,798 -2.8% |
Find assessor info on the county website
Neighborhood: 80526
Nearby schools
GreatSchools rating
- 8/10Olander Elementary SchoolGrades: PK-5Distance: 0.6 mi
- 5/10Blevins Middle SchoolGrades: 6-8Distance: 0.8 mi
- 8/10Rocky Mountain High SchoolGrades: 9-12Distance: 1 mi
Schools provided by the listing agent
- Elementary: Olander
- Middle: Blevins
- High: Rocky Mountain
Source: IRES. This data may not be complete. We recommend contacting the local school district to confirm school assignments for this home.
Get a cash offer in 3 minutes
Find out how much your home could sell for in as little as 3 minutes with a no-obligation cash offer.
Estimated market value
$1,421,400
Get a cash offer in 3 minutes
Find out how much your home could sell for in as little as 3 minutes with a no-obligation cash offer.
Estimated market value
$1,421,400
