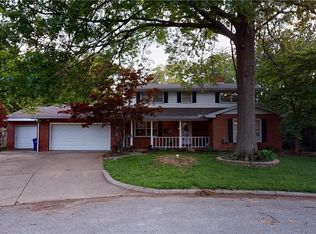Sold for $275,000
$275,000
3002 E Chestnut Ave, Decatur, IL 62521
5beds
2,759sqft
Single Family
Built in 1968
0.3 Acres Lot
$315,900 Zestimate®
$100/sqft
$2,290 Estimated rent
Home value
$315,900
$265,000 - $379,000
$2,290/mo
Zestimate® history
Loading...
Owner options
Explore your selling options
What's special
This beautifully designed and updated home is ready for a new family! The expansive screened-in porch with vaulted ceilings is calling your name, just in time to enjoy the cool Autumn mornings while you sip your coffee. The primary bedroom upstairs boasts an updated bathroom with en-suite laundry, heated tile floor, and detailed zellige tile. Plenty of room for a growing family, or for hosting grandkids, with an impressive five bedrooms and 2.5 baths. Get ready to entertain in the custom kitchen with new Bosch appliances (refrigerator, dishwasher, and induction stovetop). The front living room includes an oversized window that overlooks the gorgeous neighborhood pond. Other updates include all new windows and sliding door to patio, attic insulation in 2023, new electric fireplace, and fully fenced-in backyard. Within walking distance to the zoo, Children’s museum, several parks, and pickleball courts - you’ll never run out of activities in this beautiful neighborhood!
Facts & features
Interior
Bedrooms & bathrooms
- Bedrooms: 5
- Bathrooms: 3
- Full bathrooms: 2
- 1/2 bathrooms: 1
Heating
- Forced air, Gas
Cooling
- Central
Appliances
- Included: Dishwasher, Garbage disposal, Microwave, Range / Oven, Refrigerator
Features
- Replacement Windows, Walk-in Closet, Fireplace Wood, Workshop Area, Cathedral Ceiling
- Flooring: Tile, Carpet, Hardwood
- Basement: Partially finished
- Has fireplace: Yes
Interior area
- Total interior livable area: 2,759 sqft
Property
Parking
- Total spaces: 2
- Parking features: Garage - Attached
Features
- Exterior features: Wood, Brick
Lot
- Size: 0.30 Acres
Details
- Parcel number: 091319326010
- Zoning: RES
Construction
Type & style
- Home type: SingleFamily
- Property subtype: Single Family
Materials
- Frame
Condition
- Year built: 1968
Utilities & green energy
- Water: Public
Community & neighborhood
Location
- Region: Decatur
Other
Other facts
- Appliances: Dishwasher, Disposal, Range, Refrigerator, Oven
- Basement: Finished, Unfinished
- Basement YN: 1
- Cooling: Central
- Interior Features: Replacement Windows, Walk-in Closet, Fireplace Wood, Workshop Area, Cathedral Ceiling
- Lake Front YN: 0
- Laundryon Main YN: 0
- Masterbedroomon Main YN: 0
- Possession: At Close
- Roof: Shingle
- Sewer Desc: City Sewer
- Water Source: Public
- Heating: Forced Air, Gas
- Master Bath YN: 1
- Property Sub Type: Single Family
- Road Surface Type: Concrete
- Exterior Features: Fenced Yard
- Numberof Fireplaces: 1
- Zoning: RES
- Water Heater: Gas
- Tax Exemption: Homestead
- Numof Rooms: 10
- Restrictions YN: 0
- Tax Year: 2018
- Gas Avg: 158.00
- Porch: Front Porch, Patio, Rear Porch, Screened
- Style: Traditional
- Foundation Type: Full Basement
- Tax Amount: 6012.58
- Basement Sqft: 865
- Garage Spaces: 2.10
- Road surface type: Concrete
Price history
| Date | Event | Price |
|---|---|---|
| 10/7/2024 | Sold | $275,000-3.5%$100/sqft |
Source: Public Record Report a problem | ||
| 8/26/2024 | Pending sale | $284,900$103/sqft |
Source: Owner Report a problem | ||
| 8/24/2024 | Listed for sale | $284,900+32.5%$103/sqft |
Source: Owner Report a problem | ||
| 7/2/2020 | Sold | $215,000-4.4%$78/sqft |
Source: | ||
| 6/10/2020 | Pending sale | $224,900$82/sqft |
Source: Brinkoetter, Realtors #6199188 Report a problem | ||
Public tax history
| Year | Property taxes | Tax assessment |
|---|---|---|
| 2024 | $7,396 +5.7% | $82,012 +7.6% |
| 2023 | $6,999 +4.7% | $76,205 +6.4% |
| 2022 | $6,688 +5.5% | $71,651 +5.5% |
Find assessor info on the county website
Neighborhood: 62521
Nearby schools
GreatSchools rating
- 1/10Muffley Elementary SchoolGrades: K-6Distance: 0.3 mi
- 1/10Stephen Decatur Middle SchoolGrades: 7-8Distance: 4.5 mi
- 2/10Eisenhower High SchoolGrades: 9-12Distance: 1.3 mi
Schools provided by the listing agent
- Elementary: Muffley
- High: Eisenhower
- District: Decatur Dist 61
Source: The MLS. This data may not be complete. We recommend contacting the local school district to confirm school assignments for this home.
Get pre-qualified for a loan
At Zillow Home Loans, we can pre-qualify you in as little as 5 minutes with no impact to your credit score.An equal housing lender. NMLS #10287.
