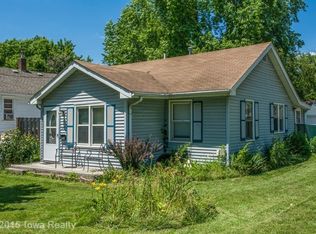Sold for $236,255 on 03/27/23
$236,255
3002 Mahaska Ave, Des Moines, IA 50317
3beds
1,024sqft
Single Family Residence, Residential
Built in 1922
6,969.6 Square Feet Lot
$232,900 Zestimate®
$231/sqft
$1,550 Estimated rent
Home value
$232,900
$221,000 - $245,000
$1,550/mo
Zestimate® history
Loading...
Owner options
Explore your selling options
What's special
It's A LOT bigger inside than it looks!! This Newly Remodeled Home is Ready for New Owners to Enjoy! Eligible for NFC $10k forgivable loan, down pmt assistance & other subsidies depending on qualifications! This 3+ bedroom home has been renovated Top to Bottom and a 2nd full bath was ADDED and the basement was Fully finished for tons of extra living space! There's an updated kitchen with white cabinets, dining room, living room and 3 bedrooms and a full bath on the main floor with an enclosed porch in the front and a deck off the back. The basement has 3 finished rooms perfect for a Man Cave, playroom, family room-whatever is desired. Plus there's a separate room for an office or non-conforming 4th bedroom. You'll love the New drywall and easy cleaning LVP flooring throughout the home. New PVC & PEX plumbing, new wiring & electrical panel. Newer siding, roof and HVAC. The furnace & air conditioner were installed by reputable dealer in 5/19 see sticker on furnace. Backyard is fenced and it has a great 2-car+ detached garage that is sided & drywalled as well. Exterior trim & railings freshly painted. This home hits all the buttons and is in a convenient location. It won't last long so call your favorite realtor today!
Zillow last checked: 8 hours ago
Listing updated: April 24, 2023 at 09:22am
Listed by:
Kris Barrientos 515-233-4450,
Hunziker & Assoc.-Ames
Bought with:
Member Non
CENTRAL IOWA BOARD OF REALTORS
Source: CIBR,MLS#: 61600
Facts & features
Interior
Bedrooms & bathrooms
- Bedrooms: 3
- Bathrooms: 2
- Full bathrooms: 2
Bedroom
- Level: Main
Bedroom 2
- Level: Main
Bedroom 3
- Level: Main
Full bathroom
- Level: Main
Full bathroom
- Level: Basement
Family room
- Level: Basement
Kitchen
- Level: Main
Laundry
- Level: Basement
Living room
- Level: Main
Office
- Level: Basement
Rec room
- Level: Basement
Utility room
- Level: Basement
Heating
- Forced Air, Natural Gas
Cooling
- Central Air
Appliances
- Included: Microwave, Range, Refrigerator
Features
- Flooring: Luxury Vinyl, Carpet
- Basement: Full
- Has fireplace: Yes
- Fireplace features: Gas
Interior area
- Total structure area: 1,024
- Total interior livable area: 1,024 sqft
- Finished area above ground: 1,024
- Finished area below ground: 600
Property
Parking
- Parking features: Garage
- Has garage: Yes
Features
- Fencing: Fenced
Lot
- Size: 6,969 sqft
- Dimensions: 50 x 139
Details
- Parcel number: 792332356016
- Zoning: Residential
- Special conditions: Standard
Construction
Type & style
- Home type: SingleFamily
- Property subtype: Single Family Residence, Residential
Materials
- Stone
- Foundation: Block
Condition
- Year built: 1922
Utilities & green energy
- Sewer: Public Sewer
- Water: Public
Community & neighborhood
Location
- Region: Des Moines
Other
Other facts
- Road surface type: Hard Surface
Price history
| Date | Event | Price |
|---|---|---|
| 3/27/2023 | Sold | $236,255+2.1%$231/sqft |
Source: | ||
| 2/13/2023 | Pending sale | $231,500$226/sqft |
Source: | ||
| 1/27/2023 | Listed for sale | $231,500+261.7%$226/sqft |
Source: | ||
| 4/14/2022 | Sold | $64,000+28%$63/sqft |
Source: Public Record | ||
| 9/28/2012 | Sold | $50,000-16.7%$49/sqft |
Source: | ||
Public tax history
| Year | Property taxes | Tax assessment |
|---|---|---|
| 2024 | $2,472 +5.7% | $204,800 +62.9% |
| 2023 | $2,338 +10.8% | $125,700 +26.7% |
| 2022 | $2,110 +3.3% | $99,200 |
Find assessor info on the county website
Neighborhood: ACCENT
Nearby schools
GreatSchools rating
- 3/10Stowe Elementary SchoolGrades: K-5Distance: 0.4 mi
- 2/10Goodrell Middle SchoolGrades: 6-8Distance: 1.6 mi
- 2/10East High SchoolGrades: 9-12Distance: 2.2 mi

Get pre-qualified for a loan
At Zillow Home Loans, we can pre-qualify you in as little as 5 minutes with no impact to your credit score.An equal housing lender. NMLS #10287.
