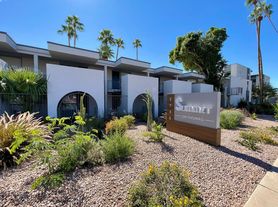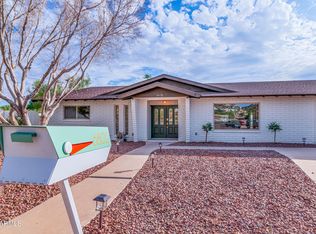"Unicorn Property" in One of Phoenix's Prettiest Historic Neighborhoods
Available December 1 | Possible Early Move-in for the Right Tenant
Agents are calling this a unicorn property and for good reason. Situated on a high-profile corner lot in the beloved Homesteads Historic District, this 1950s red brick home blends vintage charm, modern upgrades, and a rare sense of community that's hard to find anywhere else.
Property Highlights
2 Bedrooms | 2 Bathrooms | Just under 1,400 sq ft
Private Pool (22'x11', 3.5' 5.5' deep) + 8-person CalSpa hot tub
Loft studio ideal for a gym, office, or art space 450 sq ft.
Four private patios to relax, entertain, and garden
Fully equipped kitchen with 6-burner Thermador dual fuel range, quartz countertops, local artist mosaic backsplash, and powerful dishwasher
Washer and dryer included
Some furnishings available (details shared at viewing)
Outdoor Living & Landscaping
This home is surrounded by lush, mature landscaping it's truly a garden lover's dream. You'll find:
Expansive greenery front and back
Garden beds and endless possibilities to make the space your own
Weekly pool maintenance included
Irrigation system for front yard included
All gardening tools provided: lawn mower, blower, weed whacker, hoses, etc.
Note: Front yard lawn care is included, but the backyard maintenance (including a small lawn area and weeding) is the tenant's responsibility. A love for gardening is key to fully enjoying this home.
Unique Community Perks
Welcome to Candy Cane Lane a neighborhood known for its festive spirit, warmth, and tight-knit culture.
Pass out 1,200+ pieces of candy on Halloween
Celebrate the holidays with the most magical Christmas displays
Enjoy community events like movies in the park, an annual breakfast, and more
Friendly, engaged neighbors who will welcome you on day one
Inside the Home
Primary Bedroom: Oversized with large windows, walk-in closet, and ensuite with walk-in shower
Second Bedroom: Spacious with French doors to a private patio
Living Room: Cozy fireplace (note: natural wood fires indoors are restricted due to tree cover, but outdoor fire pit and woodpile included)
Custom touches throughout from built-ins to handmade finishes
Bonus Studio Loft
A separate light-filled studio loft is included the perfect space for:
Creative work
Yoga or home gym
Work-from-home setup
Additional Notes
Owner lives on-site part time in a separate casita. Owner does not access pool, hot tub, studio, or backyard area.
Viewings by appointment only (Sat Mon). Please do not knock we currently reside on the property.
Home will be partially staged with personal items during viewings we appreciate your understanding as we transition.
Yes, Mr. Kitty, the "feral" cat, lives here. He's the unofficial pest control and neighborhood mascot.
Other Important Details
Available December 1st | Possible move-in mid-November for qualified renter
We are private landlords, not property managers
This is a 75-year-old home there will be quirks, squeaks, and character throughout. It's a legacy property that needs someone who appreciates that.
Extensive background checks required, including:
Credit
Criminal history
Employment/income verification
References
$40 non-refundable application fee. All screenings conducted by a nationally accredited agency and fully compliant with state and federal laws (FCRA).
First and last months rent plus 2K security deposit. $9,400.00 move it cost.
Please forgive me for the order of the photos
12 month lease. Deposit is first and last months rent plus 2K security/damage deposit. Includes internet, front yard mx, irrigation.
House for rent
Accepts Zillow applications
$3,700/mo
3002 N 27th St, Phoenix, AZ 85016
2beds
1,850sqft
Price may not include required fees and charges.
Single family residence
Available now
No pets
Central air, wall unit
In unit laundry
Off street parking
Heat pump, wall furnace
What's special
Private poolCozy fireplaceGarden bedsFully equipped kitchenCorner lotCustom touchesLush mature landscaping
- 4 days |
- -- |
- -- |
Travel times
Facts & features
Interior
Bedrooms & bathrooms
- Bedrooms: 2
- Bathrooms: 2
- Full bathrooms: 2
Heating
- Heat Pump, Wall Furnace
Cooling
- Central Air, Wall Unit
Appliances
- Included: Dishwasher, Dryer, Freezer, Oven, Refrigerator, Washer
- Laundry: In Unit
Features
- Walk In Closet
- Flooring: Tile
Interior area
- Total interior livable area: 1,850 sqft
Property
Parking
- Parking features: Off Street
- Details: Contact manager
Features
- Exterior features: Heating system: Wall, Internet included in rent, Lawn Care included in rent, Walk In Closet
- Has private pool: Yes
Details
- Parcel number: 11914050
Construction
Type & style
- Home type: SingleFamily
- Property subtype: Single Family Residence
Utilities & green energy
- Utilities for property: Internet
Community & HOA
HOA
- Amenities included: Pool
Location
- Region: Phoenix
Financial & listing details
- Lease term: 1 Year
Price history
| Date | Event | Price |
|---|---|---|
| 10/4/2025 | Listed for rent | $3,700$2/sqft |
Source: Zillow Rentals | ||
| 8/14/2012 | Sold | $265,000+1.9%$143/sqft |
Source: | ||
| 6/6/2012 | Price change | $260,000-1.8%$141/sqft |
Source: RE/MAX EXCALIBUR REALTY #4766320 | ||
| 5/6/2012 | Price change | $264,900-1.7%$143/sqft |
Source: RE/MAX EXCALIBUR REALTY #4766320 | ||
| 4/5/2012 | Price change | $269,500-1.8%$146/sqft |
Source: RE/MAX EXCALIBUR REALTY #4766320 | ||

