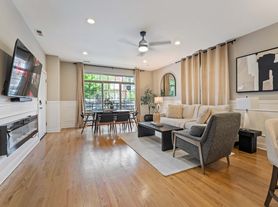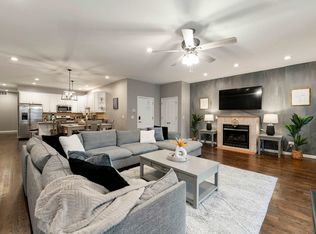Reference CHBO ID: 29373 This FURNISHED rental is advertised by the CHBO Rental Program - Corporate Housing by Owner, Inc. Check our website for furnished rentals throughout the United States. This property may accept pets, depending on the type, breed, and weight. Approval is subject to owner discretion.Welcome to your new home in the heart of the city, a CHBO Certified and CHBO Complete furnished condo near downtown Chicago that offers everything you need for a comfortable stay. Whether you're in town for work, medical rotations, or a long-term assignment, this spacious 1,200-square-foot condominium offers a combination of city excitement and everyday comfort.
Located just minutes from downtown Chicago and close to the medical district, expressways, and public transportation, this condo makes it easy to get anywhere you need to be. The CTA Green Line and a bus stop are just a block away, so commuting couldn't be more convenient.
Step inside, and you'll be greeted by a bright, open space filled with natural light and modern finishes. The living area offers seating for five, centered around a big-screen TV. Central heating and air keep the home comfortable year-round, and high-speed Wi-Fi and cable TV are included to keep you connected and entertained.
The kitchen is both functional and elegant, with stainless steel appliances, black granite countertops, and plenty of cabinet storage. You'll have everything you need to prepare meals at home, from quick breakfasts to full dinners. Enjoy your meals at the breakfast bar, which seats four, or gather in the dining room, where you'll find seating for six.
Off the dining area, you'll find a convenient work desk. There's even an elliptical machine nearby, so you can sneak in a quick workout without leaving the comfort of your home.
The master suite features a comfortable king-size bed, a recliner, ample furniture for storage, and direct access to the balcony. The second bedroom offers two twin beds and a large closet. Each of the two full bathrooms is well-appointed, giving everyone the privacy and comfort they need.
The private balcony, accessible from both the master bedroom and dining room, offers seating and views of the Chicago skyline.
You'll also appreciate the convenience of an in-unit stackable washer and dryer, so you can handle laundry without leaving home. The building itself includes additional amenities, including an exercise room and a swimming pool.
With its modern amenities and great location, this furnished condo near downtown Chicago is the place to settle in and enjoy everything the city has to offer.
Apartment for rent
$3,000/mo
3002 W Warren Blvd APT 3, Chicago, IL 60612
2beds
1,200sqft
Price may not include required fees and charges.
Apartment
Available now
Cats, small dogs OK
Central air
In unit laundry
None parking
What's special
- 51 days |
- -- |
- -- |
Zillow last checked: 8 hours ago
Listing updated: November 21, 2025 at 09:03am
Learn more about the building:
Travel times
Looking to buy when your lease ends?
Consider a first-time homebuyer savings account designed to grow your down payment with up to a 6% match & a competitive APY.
Facts & features
Interior
Bedrooms & bathrooms
- Bedrooms: 2
- Bathrooms: 2
- Full bathrooms: 2
Cooling
- Central Air
Appliances
- Included: Dryer, Washer
- Laundry: In Unit
Features
- Furnished: Yes
Interior area
- Total interior livable area: 1,200 sqft
Property
Parking
- Parking features: Contact manager
- Details: Contact manager
Features
- Exterior features: Balcony, Cable included in rent, Internet included in rent, WiFi
- Fencing: Fenced Yard
Details
- Parcel number: 16123250481004
Construction
Type & style
- Home type: Apartment
- Property subtype: Apartment
Utilities & green energy
- Utilities for property: Cable, Cable Available, Internet
Building
Management
- Pets allowed: Yes
Community & HOA
Location
- Region: Chicago
Financial & listing details
- Lease term: 1 Month
Price history
| Date | Event | Price |
|---|---|---|
| 10/17/2025 | Listed for rent | $3,000$3/sqft |
Source: Zillow Rentals | ||
| 3/1/2023 | Sold | $212,000-11.6%$177/sqft |
Source: | ||
| 2/4/2023 | Contingent | $239,900$200/sqft |
Source: | ||
| 10/28/2022 | Listed for sale | $239,900-2.9%$200/sqft |
Source: | ||
| 4/6/2005 | Sold | $247,000$206/sqft |
Source: Public Record | ||

