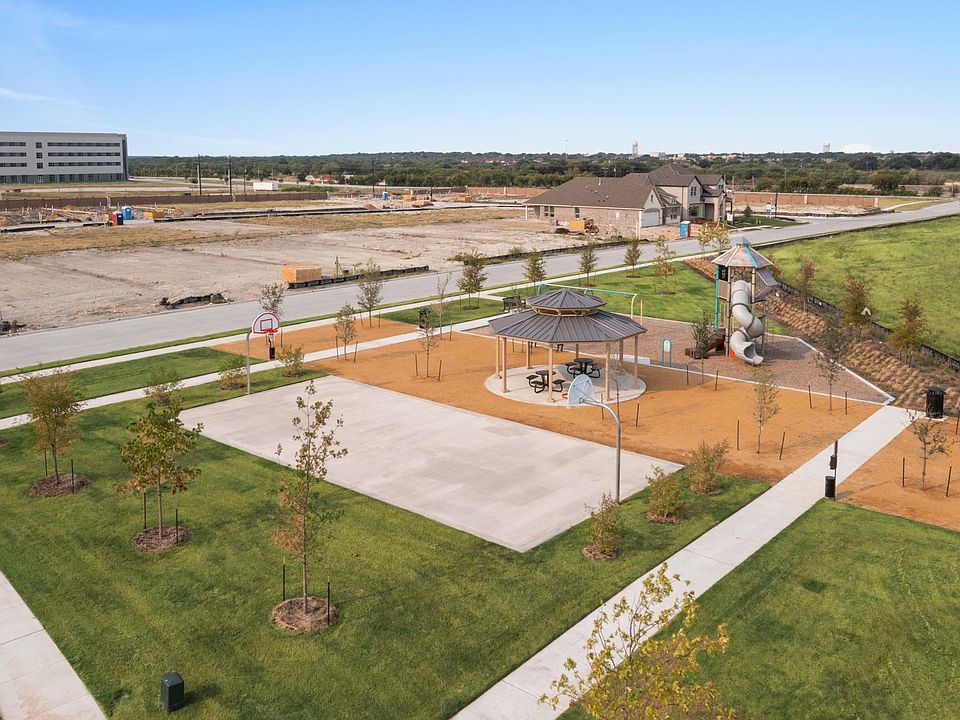MLS# 21032499 - Built by UnionMain Homes - Ready Now! ~ This stunning single-family residence in the desirable Milrany Ranch subdivision showcases modern living with a traditional flair. Completed in 2025, this 3,547 sq. ft. home features 4 spacious bedrooms, and 4 bathrooms (3 full, 1 half). The open layout includes a cozy living area with a gas fireplace, perfect for gatherings, and a dedicated dining space. Enjoy the convenience of high-speed internet and cable TV availability. The beautifully landscaped corner lot offers a large backyard and a covered patio for outdoor relaxation. Energy-efficient amenities include a central heating and cooling system with ENERGY STAR equipment. Additional highlights include ceramic tile and carpet flooring, decorative lighting, and a 2-car garage. Located within the Melissa ISD, this home is close to Sumeer Elementary, Melissa Middle, and High Schools.
New construction
55+ community
$649,000
3002 Wallis Dr, Melissa, TX 75454
4beds
3,547sqft
Single Family Residence
Built in 2025
7,849.51 Square Feet Lot
$644,800 Zestimate®
$183/sqft
$100/mo HOA
What's special
Gas fireplaceLarge backyardDedicated dining spaceCovered patioCorner lotDecorative lighting
Call: (903) 546-3455
- 11 days
- on Zillow |
- 62 |
- 0 |
Zillow last checked: 7 hours ago
Listing updated: 18 hours ago
Listed by:
Ben Caballero 888-872-6006,
HomesUSA.com
Source: NTREIS,MLS#: 21032499
Travel times
Schedule tour
Select your preferred tour type — either in-person or real-time video tour — then discuss available options with the builder representative you're connected with.
Open houses
Facts & features
Interior
Bedrooms & bathrooms
- Bedrooms: 4
- Bathrooms: 4
- Full bathrooms: 3
- 1/2 bathrooms: 1
Primary bedroom
- Level: First
- Dimensions: 15 x 17
Bedroom
- Level: Second
- Dimensions: 9 x 13
Bedroom
- Level: First
- Dimensions: 13 x 12
Bedroom
- Level: Second
- Dimensions: 11 x 13
Dining room
- Level: First
- Dimensions: 15 x 8
Game room
- Level: First
- Dimensions: 13 x 19
Kitchen
- Level: First
- Dimensions: 13 x 15
Living room
- Level: First
- Dimensions: 19 x 17
Office
- Level: First
- Dimensions: 13 x 11
Utility room
- Level: First
- Dimensions: 8 x 10
Heating
- Central, ENERGY STAR Qualified Equipment
Cooling
- Central Air, Ceiling Fan(s)
Appliances
- Included: Dishwasher, Disposal
- Laundry: Washer Hookup, Gas Dryer Hookup, Laundry in Utility Room
Features
- Decorative/Designer Lighting Fixtures, High Speed Internet, Cable TV
- Flooring: Carpet, Ceramic Tile
- Has basement: No
- Number of fireplaces: 1
- Fireplace features: Gas, Living Room
Interior area
- Total interior livable area: 3,547 sqft
Video & virtual tour
Property
Parking
- Total spaces: 2
- Parking features: Garage Faces Front
- Attached garage spaces: 2
Features
- Levels: Two
- Stories: 2
- Patio & porch: Covered
- Pool features: None
- Fencing: Wood
Lot
- Size: 7,849.51 Square Feet
- Dimensions: 60' x 130'
- Features: Back Yard, Corner Lot, Interior Lot, Lawn, Landscaped, Subdivision
Details
- Parcel number: R1325900M03301
Construction
Type & style
- Home type: SingleFamily
- Architectural style: Traditional,Detached
- Property subtype: Single Family Residence
Materials
- Brick
- Foundation: Slab
- Roof: Composition
Condition
- New construction: Yes
- Year built: 2025
Details
- Builder name: UnionMain Homes
Utilities & green energy
- Sewer: Public Sewer
- Water: Public
- Utilities for property: Sewer Available, Underground Utilities, Water Available, Cable Available
Green energy
- Energy efficient items: Appliances
Community & HOA
Community
- Features: Playground, Park, Trails/Paths, Sidewalks
- Security: Security System
- Subdivision: Milrany Ranch
HOA
- Has HOA: Yes
- Services included: All Facilities
- HOA fee: $1,200 annually
- HOA name: CMA Management
- HOA phone: 972-943-2828
Location
- Region: Melissa
Financial & listing details
- Price per square foot: $183/sqft
- Date on market: 8/14/2025
About the community
55+ communityPoolPlaygroundPark
Located just 45 minutes north of Dallas, Milrany Ranch is a delightful new development that offers an easy commute to Dallas as well as acclaimed Melissa ISD schools for the kids. The community features an exciting array of amenities, including a clubhouse, resort-style pool, playground, nature trails, and more.
Melissa is ranked the 'Second Fastest Growing City' in North Texas. It retains a small town atmosphere, while maintaining modern conveniences like conveniently located dining and shopping options. Nature lovers will enjoy proximity to multiple parks and green spaces. Residents can play all day at nearby Lavon Lake, then spend the evening dining at one of the many restaurants found in Melissa.

3504 Thomas Earl Way, Melissa, TX 75454
Source: UnionMain Homes
