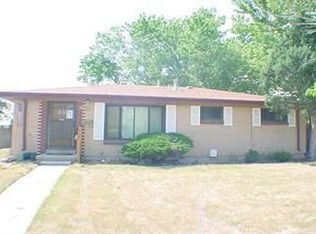All brick exterior with Living Room, Kitchen, 3 Bedrooms, and updated 3/4 bath on main level. Family Room with wood burning fireplace, 3/4 bath (needs work and updating), laundry, flex space for hobby/workshop room, and non-conforming bedroom in the basement. Security System. If you need room for garage/parking space, this is your home! Driveway for 2 tandem cars in the front, and an over-sized, solid cinder block 2 car detached garage (heated, but no warranty) with its additional attached 1 car/storage (no driveway). Garage parking is off of an alleyway and has room for RVs as well. There are 2 sheds for even more storage. Wood floors under carpet on the main level. Roof, evaporative cooler, and furnace have been replaced within the last 5 years. Close to Fitzsimons Medical Campus, I-225 & I-70.
This property is off market, which means it's not currently listed for sale or rent on Zillow. This may be different from what's available on other websites or public sources.
