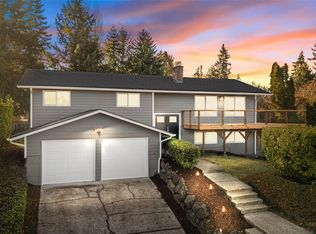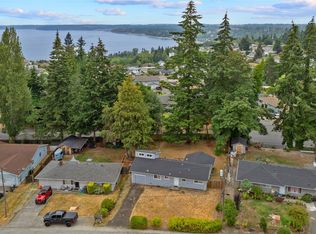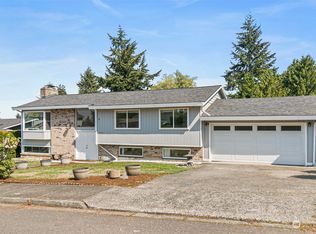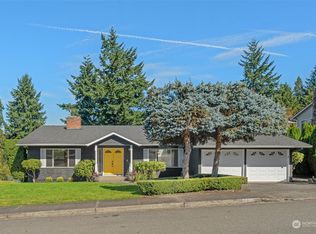Sold
Listed by:
Kat Sombutjarernsuk,
North Pacific Properties
Bought with: Best Choice Network LLC
$675,000
30022 2nd Place SW, Federal Way, WA 98032
6beds
2,880sqft
Single Family Residence
Built in 1968
9,583.2 Square Feet Lot
$673,700 Zestimate®
$234/sqft
$3,608 Estimated rent
Home value
$673,700
$627,000 - $728,000
$3,608/mo
Zestimate® history
Loading...
Owner options
Explore your selling options
What's special
Tucked into a peaceful Dashpoint, this beautifully upgraded 6 bedroom home offers perfect blend of space, comfort, and modern design. Enjoy additional living area in light-filled daylight basement. Ideal for gathering or quiet retreats. With room to spare inside and out, perfect for both relaxation and entertaining. The kitchen and bathrooms have been thoughtfully renovated, SS Appliances, newer roof, furnace, water heater, finished basement, windows, upgraded garage,upgrades that add lasting value. Outside, you'll find finished landscaping with garden space - perfect oasis for outdoor living.Level 2 EV charging station ready. This home is designed for everyday living with elevated touches throughout. Don't let this one pass you by.
Zillow last checked: 8 hours ago
Listing updated: October 20, 2025 at 04:06am
Listed by:
Kat Sombutjarernsuk,
North Pacific Properties
Bought with:
Ilisapesi Tokomaata, 24004547
Best Choice Network LLC
Source: NWMLS,MLS#: 2389449
Facts & features
Interior
Bedrooms & bathrooms
- Bedrooms: 6
- Bathrooms: 3
- Full bathrooms: 1
- 3/4 bathrooms: 2
Bedroom
- Level: Lower
Bedroom
- Level: Lower
Bathroom three quarter
- Description: master bathroom
Bathroom three quarter
- Level: Lower
Entry hall
- Level: Main
Entry hall
- Level: Lower
Family room
- Level: Lower
Kitchen with eating space
- Level: Main
Living room
- Level: Main
Utility room
- Level: Lower
Heating
- Fireplace, 90%+ High Efficiency, Natural Gas
Cooling
- None
Appliances
- Included: Dishwasher(s), Disposal, Dryer(s), Refrigerator(s), Stove(s)/Range(s), Washer(s), Garbage Disposal, Water Heater: GAS, Water Heater Location: BASEMENT
Features
- Flooring: Ceramic Tile, Hardwood, Laminate
- Basement: Daylight,Finished
- Number of fireplaces: 1
- Fireplace features: Wood Burning, Upper Level: 1, Fireplace
Interior area
- Total structure area: 2,880
- Total interior livable area: 2,880 sqft
Property
Parking
- Total spaces: 2
- Parking features: Attached Garage
- Attached garage spaces: 2
Features
- Levels: Three Or More
- Entry location: Lower,Main
- Patio & porch: Fireplace, Water Heater
- Has view: Yes
- View description: Partial
Lot
- Size: 9,583 sqft
- Features: Corner Lot
Details
- Parcel number: 7205300010
- Special conditions: Standard
Construction
Type & style
- Home type: SingleFamily
- Property subtype: Single Family Residence
Materials
- Metal/Vinyl
- Foundation: Poured Concrete
- Roof: Composition
Condition
- Year built: 1968
- Major remodel year: 1968
Utilities & green energy
- Sewer: Sewer Connected
- Water: Public
Community & neighborhood
Location
- Region: Federal Way
- Subdivision: Redondo
Other
Other facts
- Listing terms: Cash Out,Conventional,FHA
- Cumulative days on market: 75 days
Price history
| Date | Event | Price |
|---|---|---|
| 9/19/2025 | Sold | $675,000-2.1%$234/sqft |
Source: | ||
| 8/21/2025 | Pending sale | $689,500$239/sqft |
Source: | ||
| 8/18/2025 | Price change | $689,500-1.4%$239/sqft |
Source: | ||
| 7/28/2025 | Price change | $699,500-4%$243/sqft |
Source: | ||
| 7/8/2025 | Price change | $729,000-2.7%$253/sqft |
Source: | ||
Public tax history
| Year | Property taxes | Tax assessment |
|---|---|---|
| 2024 | $6,529 +1.3% | $652,000 +10.5% |
| 2023 | $6,448 +3.2% | $590,000 -7.4% |
| 2022 | $6,247 +9.3% | $637,000 +26.1% |
Find assessor info on the county website
Neighborhood: Buenna
Nearby schools
GreatSchools rating
- 3/10Adelaide Elementary SchoolGrades: PK-5Distance: 0.9 mi
- 4/10Lakota Middle SchoolGrades: 6-8Distance: 1.2 mi
- 3/10Federal Way Senior High SchoolGrades: 9-12Distance: 1.1 mi
Schools provided by the listing agent
- Elementary: Adelaide Elem
- Middle: Lakota Mid Sch
- High: Federal Way Snr High
Source: NWMLS. This data may not be complete. We recommend contacting the local school district to confirm school assignments for this home.

Get pre-qualified for a loan
At Zillow Home Loans, we can pre-qualify you in as little as 5 minutes with no impact to your credit score.An equal housing lender. NMLS #10287.
Sell for more on Zillow
Get a free Zillow Showcase℠ listing and you could sell for .
$673,700
2% more+ $13,474
With Zillow Showcase(estimated)
$687,174


