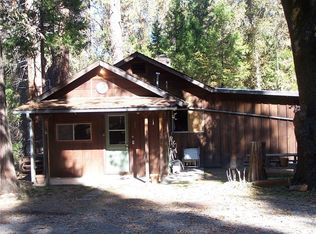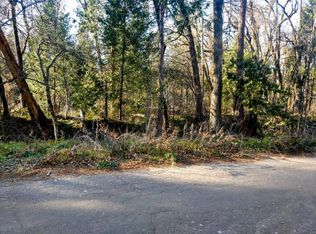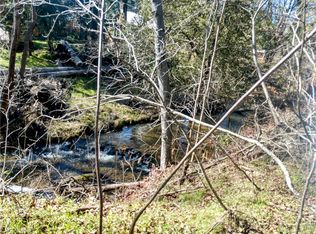Welcome to your serene Oakhurst retreat! This charming 3 bedroom, 1 bath home offers 1,350+ sq. ft. of comfortable living on just under an acre with a seasonal creek adding natural beauty. The fully fenced backyard features a hot tub and space for entertaining, while 2 spacious outbuildings provide storage or creative workspace. Full RV hookup with water, electricity, and sewer offers convenience for guests or travel adventures. The kitchen boasts refinished wood countertops with a live-edge backsplash. Perfect as a primary home, weekend getaway, or Airbnb. Move-in ready and poised for a smooth, timely transition to its next owner.
This property is off market, which means it's not currently listed for sale or rent on Zillow. This may be different from what's available on other websites or public sources.



