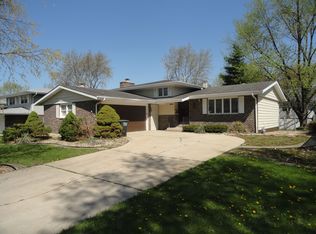Closed
$247,900
3003 191st St, Lansing, IL 60438
4beds
2,286sqft
Single Family Residence
Built in 1968
7,722 Square Feet Lot
$248,900 Zestimate®
$108/sqft
$2,442 Estimated rent
Home value
$248,900
$224,000 - $276,000
$2,442/mo
Zestimate® history
Loading...
Owner options
Explore your selling options
What's special
Spacious Quad level with 4 bedrooms and 2 baths. Over 2200 sq ft of total living space on all levels! Large Living and Formal Dining rooms. Bright and Cheery Eat in Kitchen with Appliances included. Attractive Hardwood flooring takes you to the upper level with 3 bedrooms and an adjacent full Bath. These Bedrooms have ceiling fans and Closet Organizers. Bedroom 1 has a double door closet for convenience. Lower level has a Family room, 4th bedroom and full Bath. Unfinished Basement has a poured foundation, battery back up sump pump, plenty of storage space and Glass Block Vented Windows. Electric has been updated. Most Windows are newer. Newer Roof, water heater, Furnace and Central air. Large, fenced yard with Patio. Supersized 2.5 car garage with opener. Located in the highly desirable Oakwood Estates subdivision. Take possession at Close.
Zillow last checked: 8 hours ago
Listing updated: August 23, 2025 at 01:01am
Listing courtesy of:
Catherine Higgins 219-577-5905,
McColly Real Estate,
James Higgins 219-577-5905,
McColly Real Estate
Bought with:
Leonard Hill
Vylla Home
Source: MRED as distributed by MLS GRID,MLS#: 12310636
Facts & features
Interior
Bedrooms & bathrooms
- Bedrooms: 4
- Bathrooms: 2
- Full bathrooms: 2
Primary bedroom
- Features: Flooring (Carpet)
- Level: Second
- Area: 168 Square Feet
- Dimensions: 14X12
Bedroom 2
- Features: Flooring (Hardwood)
- Level: Second
- Area: 130 Square Feet
- Dimensions: 13X10
Bedroom 3
- Features: Flooring (Hardwood)
- Level: Second
- Area: 100 Square Feet
- Dimensions: 10X10
Bedroom 4
- Features: Flooring (Carpet)
- Level: Lower
- Area: 120 Square Feet
- Dimensions: 10X12
Dining room
- Features: Flooring (Carpet)
- Level: Main
- Area: 99 Square Feet
- Dimensions: 11X9
Family room
- Features: Flooring (Carpet)
- Level: Lower
- Area: 294 Square Feet
- Dimensions: 21X14
Foyer
- Features: Flooring (Ceramic Tile)
- Level: Main
- Area: 70 Square Feet
- Dimensions: 5X14
Kitchen
- Features: Kitchen (Eating Area-Table Space), Flooring (Ceramic Tile)
- Level: Main
- Area: 132 Square Feet
- Dimensions: 12X11
Living room
- Features: Flooring (Carpet), Window Treatments (All)
- Level: Main
- Area: 240 Square Feet
- Dimensions: 16X15
Heating
- Natural Gas, Forced Air
Cooling
- Central Air
Appliances
- Included: Range, Microwave, Refrigerator, Washer, Dryer
Features
- Flooring: Hardwood
- Basement: Unfinished,Partial
Interior area
- Total structure area: 2,286
- Total interior livable area: 2,286 sqft
- Finished area below ground: 0
Property
Parking
- Total spaces: 2.5
- Parking features: Concrete, Side Driveway, Garage Door Opener, On Site, Garage Owned, Detached, Garage
- Garage spaces: 2.5
- Has uncovered spaces: Yes
Accessibility
- Accessibility features: No Disability Access
Features
- Levels: Quad-Level
- Patio & porch: Patio
- Fencing: Fenced
Lot
- Size: 7,722 sqft
Details
- Parcel number: 33064050030000
- Special conditions: None
Construction
Type & style
- Home type: SingleFamily
- Property subtype: Single Family Residence
Materials
- Brick, Frame
Condition
- New construction: No
- Year built: 1968
Utilities & green energy
- Electric: Circuit Breakers, 100 Amp Service
- Sewer: Public Sewer
- Water: Lake Michigan
Community & neighborhood
Location
- Region: Lansing
HOA & financial
HOA
- Services included: None
Other
Other facts
- Listing terms: FHA
- Ownership: Fee Simple
Price history
| Date | Event | Price |
|---|---|---|
| 8/19/2025 | Sold | $247,900$108/sqft |
Source: | ||
| 7/11/2025 | Contingent | $247,900$108/sqft |
Source: | ||
| 6/30/2025 | Listed for sale | $247,900$108/sqft |
Source: | ||
| 5/28/2025 | Contingent | $247,900$108/sqft |
Source: | ||
| 5/10/2025 | Price change | $247,900-4.6%$108/sqft |
Source: | ||
Public tax history
| Year | Property taxes | Tax assessment |
|---|---|---|
| 2023 | $6,839 +245.6% | $22,000 +61.9% |
| 2022 | $1,979 +6.5% | $13,585 |
| 2021 | $1,857 +14.7% | $13,585 |
Find assessor info on the county website
Neighborhood: 60438
Nearby schools
GreatSchools rating
- 6/10Heritage Middle SchoolGrades: 5-8Distance: 0.3 mi
- 6/10Thornton Fractional South High SchoolGrades: 9-12Distance: 0.7 mi
- 4/10Nathan Hale Elementary SchoolGrades: PK-4Distance: 0.3 mi
Schools provided by the listing agent
- District: 171
Source: MRED as distributed by MLS GRID. This data may not be complete. We recommend contacting the local school district to confirm school assignments for this home.
Get a cash offer in 3 minutes
Find out how much your home could sell for in as little as 3 minutes with a no-obligation cash offer.
Estimated market value
$248,900
