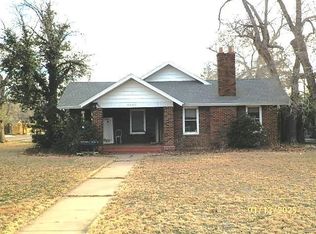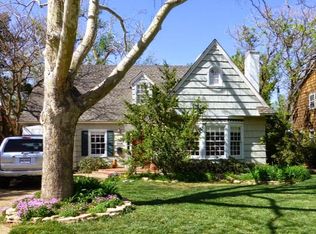Sold
Price Unknown
3003 19th St, Lubbock, TX 79410
6beds
3,813sqft
Single Family Residence, Residential
Built in 1929
0.39 Acres Lot
$624,400 Zestimate®
$--/sqft
$2,745 Estimated rent
Home value
$624,400
$574,000 - $681,000
$2,745/mo
Zestimate® history
Loading...
Owner options
Explore your selling options
What's special
Welcome to the Historic Watson home built by JE Parker on 19th Street, right across from Texas Tech! This home was owned by the Watson Family for over 50 years and was given a historical designation in 1981. This iconic property has a blend of newer amenities mixed with nostalgic charm. The home has beautiful hardwood floors throughout, 2 living areas and sunroom with a cozy fireplace. The main house boasts 5 bedrooms, 2 full baths, powder room, and an expansive Primary suite with updated bath. An added bonus is a one bedroom + one bathroom casita behind the home ideal for guests or additional income. The kitchen has been tastefully updated with stainless steel appliances, painted cabinets with soft close feature, gold finishes, and warm wood accents. Entertaining is a breeze whether it's a family dinner, enjoying the tree filled outdoor space, the spacious balcony or walking to a Texas Tech game. This home is truly a West Texas gem - schedule a showing today!
Zillow last checked: 8 hours ago
Listing updated: November 18, 2025 at 10:15am
Listed by:
Stacey Rogers TREC #0588927 806-368-1066,
Keller Williams Realty
Bought with:
Debbie Seymore, TREC #0717448
Keller Williams Realty
Source: LBMLS,MLS#: 202557762
Facts & features
Interior
Bedrooms & bathrooms
- Bedrooms: 6
- Bathrooms: 4
- Full bathrooms: 3
Primary bedroom
- Features: Hardwood Flooring, Isolated
- Level: First
- Area: 546 Square Feet
- Dimensions: 21.00 x 26.00
Bedroom 2
- Features: Hardwood Flooring
- Level: Second
- Area: 167.7 Square Feet
- Dimensions: 12.90 x 13.00
Bedroom 3
- Features: Hardwood Flooring
- Level: Second
- Area: 160.93 Square Feet
- Dimensions: 12.10 x 13.30
Bedroom 4
- Features: Hardwood Flooring
- Level: Second
- Area: 169 Square Feet
- Dimensions: 13.00 x 13.00
Bedroom 5
- Features: Hardwood Flooring
- Level: Second
- Area: 129 Square Feet
- Dimensions: 10.00 x 12.90
Primary bathroom
- Features: Double Vanity, Granite Counters, Marble Sinks/Tubs
Bonus room
- Description: Bonus Room
Dining room
- Features: Hardwood Flooring
- Area: 146.53 Square Feet
- Dimensions: 12.10 x 12.11
Family room
- Features: Hardwood Flooring
Kitchen
- Features: Hardwood Flooring, Pantry, Quartz Counters, Wood Paint Cabinets, Wood Stain Cabinets
- Level: First
- Area: 208 Square Feet
- Dimensions: 13.00 x 16.00
Living room
- Description: Decorative Fireplace
- Features: Hardwood Flooring
- Level: First
- Area: 391 Square Feet
- Dimensions: 17.00 x 23.00
Living room
- Description: 2+ Living Areas
Office
- Features: Hardwood Flooring
- Area: 210.6 Square Feet
- Dimensions: 11.70 x 18.00
Sunroom
- Description: Brick
- Level: First
- Area: 117 Square Feet
- Dimensions: 10.00 x 11.70
Heating
- Central, Natural Gas
Cooling
- Central Air, Electric
Appliances
- Included: Dishwasher, Disposal, Free-Standing Gas Range, Free-Standing Range
Features
- Ceiling Fan(s), Double Vanity, Granite Counters, Pantry, Quartz Counters, Walk-In Closet(s)
- Flooring: Hardwood, Tile
- Windows: Storm Window(s), Window Coverings
- Has basement: No
- Number of fireplaces: 1
- Fireplace features: Decorative, Living Room, Wood Burning
Interior area
- Total structure area: 3,813
- Total interior livable area: 3,813 sqft
- Finished area above ground: 3,813
Property
Parking
- Total spaces: 2
- Parking features: Detached, Garage, Garage Door Opener, On Street
- Garage spaces: 2
- Has uncovered spaces: Yes
Features
- Patio & porch: Deck, Patio
- Exterior features: Balcony, Private Yard, Storage
- Fencing: Back Yard,Fenced
Lot
- Size: 0.39 Acres
- Features: Back Yard, City Lot, Front Yard, Landscaped, Rectangular Lot, Sprinklers In Front, Sprinklers In Rear
Details
- Additional structures: Storage, Storm Shelter
- Parcel number: R101040
- Zoning description: Single Family
- Special conditions: Standard
Construction
Type & style
- Home type: SingleFamily
- Architectural style: Colonial
- Property subtype: Single Family Residence, Residential
Materials
- Brick
- Foundation: Pillar/Post/Pier
- Roof: Metal
Condition
- New construction: No
- Year built: 1929
Utilities & green energy
- Sewer: Public Sewer
- Water: Public
- Utilities for property: Electricity Connected, Natural Gas Connected, Water Connected
Community & neighborhood
Security
- Security features: None
Community
- Community features: Park
Location
- Region: Lubbock
Other
Other facts
- Listing terms: Cash,Conventional,FHA
- Road surface type: Paved
Price history
| Date | Event | Price |
|---|---|---|
| 11/18/2025 | Sold | -- |
Source: | ||
| 10/15/2025 | Pending sale | $650,000$170/sqft |
Source: | ||
| 7/9/2025 | Price change | $650,000-1.4%$170/sqft |
Source: | ||
| 6/9/2025 | Listed for sale | $659,000$173/sqft |
Source: | ||
| 5/29/2025 | Pending sale | $659,000$173/sqft |
Source: | ||
Public tax history
| Year | Property taxes | Tax assessment |
|---|---|---|
| 2025 | -- | $601,012 -4.1% |
| 2024 | $11,385 -3% | $626,978 -0.7% |
| 2023 | $11,740 -6.4% | $631,552 +1.9% |
Find assessor info on the county website
Neighborhood: Tech Terrace
Nearby schools
GreatSchools rating
- 8/10Wilson Elementary SchoolGrades: PK-5Distance: 0.4 mi
- 7/10Hutchinson Middle SchoolGrades: 6-8Distance: 0.8 mi
- 5/10Lubbock High SchoolGrades: 9-12Distance: 1.1 mi
Schools provided by the listing agent
- Elementary: Wilson
- Middle: Hutchinson
- High: Lubbock
Source: LBMLS. This data may not be complete. We recommend contacting the local school district to confirm school assignments for this home.

