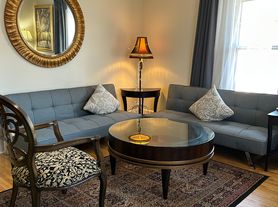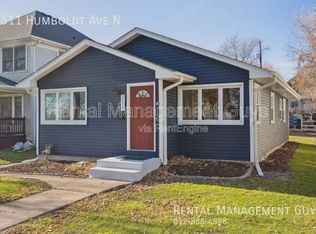3 bedroom, 1 bathroom home with beautiful hardwood floors, fresh paint, and new stainless steel kitchen appliances! This home also features a 3 season front porch, a kitchen island, a balcony, a partially fenced in backyard, and off-street parking! All bedrooms are located on the upper level. Close to Highways 94 and 55, parks, and walking/biking trails along the Mississippi River!
Utilities Paid by Resident: Electricity, Gas, Water/Sewer, & Trash
A monthly utility billing fee of $8 may be charged to offset administrative costs.
Many homes for rent are currently occupied. Please respect the convenience and privacy of our residents. Showings are by appointment only.
One month rent and security deposit due at lease signing.
Qualifications: Max occupants: 5. Must have satisfactory rental history, must pass criminal history background check and must have documented income of 2.5 times the monthly rent, pet subject to approval and additional rent may apply, and no recent evictions. Please see detailed rental criteria on our application.
PRO Realty Services is the property owner's agent and has no ownership interest in the properties it manages.
House for rent
$2,095/mo
3003 24th St E, Minneapolis, MN 55406
3beds
1,140sqft
Price may not include required fees and charges.
Single family residence
Available now
Cats, dogs OK
-- A/C
In unit laundry
Off street parking
-- Heating
What's special
Partially fenced in backyardBeautiful hardwood floorsKitchen islandOff-street parkingFresh paint
- 1 day |
- -- |
- -- |
Travel times
Looking to buy when your lease ends?
Consider a first-time homebuyer savings account designed to grow your down payment with up to a 6% match & a competitive APY.
Facts & features
Interior
Bedrooms & bathrooms
- Bedrooms: 3
- Bathrooms: 1
- Full bathrooms: 1
Appliances
- Included: Dishwasher, Dryer, Oven, Refrigerator, Stove, Washer
- Laundry: In Unit, Shared
Features
- Flooring: Hardwood
Interior area
- Total interior livable area: 1,140 sqft
Video & virtual tour
Property
Parking
- Parking features: Off Street
- Details: Contact manager
Features
- Patio & porch: Porch
- Exterior features: Balcony, Fresh Paint, Gas Stovetop, New Stainless Steel Kitchen Appliances, Partially Fenced in Backyard
Details
- Parcel number: 3602924140029
Construction
Type & style
- Home type: SingleFamily
- Property subtype: Single Family Residence
Community & HOA
Location
- Region: Minneapolis
Financial & listing details
- Lease term: Contact For Details
Price history
| Date | Event | Price |
|---|---|---|
| 10/29/2025 | Listed for rent | $2,095$2/sqft |
Source: Zillow Rentals | ||
| 8/28/2025 | Listing removed | $209,000$183/sqft |
Source: | ||
| 8/21/2025 | Price change | $209,000-8.7%$183/sqft |
Source: | ||
| 8/2/2025 | Listed for sale | $229,000+118.1%$201/sqft |
Source: | ||
| 10/10/2016 | Sold | $105,000$92/sqft |
Source: Public Record | ||

