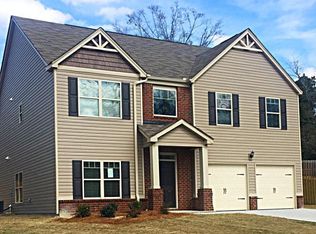This is the LAST Home I have available! NEW Const. W/ NO FURTHER CONSTRUCTION!! MODEL is BACK ON THE MARKET!! **BEST PRICES IN TOWN*! This home has 5 Bedrooms, 3 Full Bathrooms, and approx 3000 sqft. Fenced Yard, IN-HOME SPEAKER SYS. Hardwood Floors. This home offers great size at a great price. The spacious open concept downstairs offers an Eat-in kitchen, Separate Formal Living Room, Dining Room & Family Room that is great for entertaining. Also Downstairs is Large Bedroom with a Full Bath that you can Lockout for Privacy. Going up the stairs there are 4 additional bedrooms & a Large hall bathroom. Tucked away in the Sunning Owners Suite is the Retreat. The Perfect End to the Day. With that you receive a HUGE owner's suite with 2-2-2-2-2 LARGE WALK IN CLOSETS!!, closets Everywhere.There is also community pond. Just 5-minutes from Fort Gordon Gate 5, Interstate 520, and Diamond Lakes Reg Park. Pictures are of like model and may not reflect actual home.FP: Kingston 50-E
This property is off market, which means it's not currently listed for sale or rent on Zillow. This may be different from what's available on other websites or public sources.

