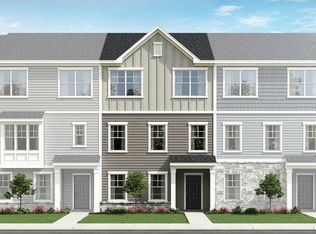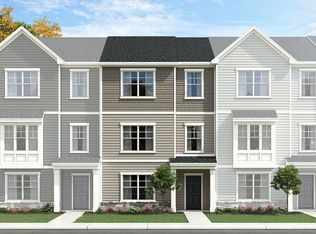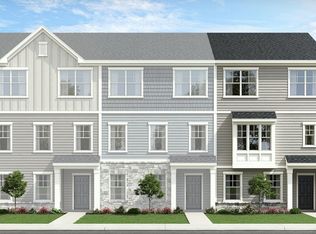Sold for $395,000 on 08/28/25
$395,000
3003 Brellon Ln, Durham, NC 27703
4beds
2,179sqft
Townhouse, Residential
Built in 2023
1,742.4 Square Feet Lot
$394,400 Zestimate®
$181/sqft
$2,362 Estimated rent
Home value
$394,400
$375,000 - $414,000
$2,362/mo
Zestimate® history
Loading...
Owner options
Explore your selling options
What's special
Price reduced again (Motivated Seller) Don't wait! Open floorplan with 3 stories, 4 bed, 3.5 bath, Upgraded pantry, 2 car rear-load garage overlooking the park. This plan will have beautiful grey cabinets, luxury vinyl floors in living areas, 12 x 24 tile in baths and laundry. All this in the most convenient location in the middle of everything. Walk to shopping and dining and enjoy Wake county schools. If you miss it, don't say I didn't warn yo
Zillow last checked: 8 hours ago
Listing updated: November 02, 2025 at 06:38pm
Listed by:
Ajaysen Reddy Vangoor 443-220-9799,
Guru Realty Inc.
Bought with:
Joan Teresa Simpson, 333490
Better Homes & Gardens Real Es
Source: Doorify MLS,MLS#: 10087767
Facts & features
Interior
Bedrooms & bathrooms
- Bedrooms: 4
- Bathrooms: 4
- Full bathrooms: 3
- 1/2 bathrooms: 1
Heating
- Forced Air, Natural Gas
Cooling
- Central Air
Appliances
- Included: Dishwasher, Dryer, Electric Water Heater, Gas Range, Microwave, Refrigerator, Washer
- Laundry: Electric Dryer Hookup, Laundry Closet, Upper Level
Features
- Bathtub Only, Double Vanity, Granite Counters, High Ceilings, Kitchen/Dining Room Combination, Pantry, Shower Only, Tray Ceiling(s), Walk-In Closet(s), Walk-In Shower
- Flooring: Carpet, Vinyl, Tile
Interior area
- Total structure area: 2,179
- Total interior livable area: 2,179 sqft
- Finished area above ground: 2,179
- Finished area below ground: 0
Property
Parking
- Total spaces: 4
- Parking features: Garage, Garage Door Opener
- Attached garage spaces: 2
- Uncovered spaces: 2
Features
- Levels: Three Or More
- Stories: 3
- Patio & porch: Deck
- Exterior features: Playground
- Has view: Yes
Lot
- Size: 1,742 sqft
Details
- Parcel number: 0769300355
- Special conditions: Standard
Construction
Type & style
- Home type: Townhouse
- Architectural style: Traditional
- Property subtype: Townhouse, Residential
Materials
- Fiber Cement
- Foundation: Slab
- Roof: Shingle
Condition
- New construction: No
- Year built: 2023
Utilities & green energy
- Sewer: Public Sewer
- Water: Public
Green energy
- Energy efficient items: Lighting, Thermostat
Community & neighborhood
Location
- Region: Durham
- Subdivision: Brier Creek
HOA & financial
HOA
- Has HOA: Yes
- HOA fee: $165 monthly
- Services included: Trash
Price history
| Date | Event | Price |
|---|---|---|
| 8/28/2025 | Sold | $395,000-1.2%$181/sqft |
Source: | ||
| 8/16/2025 | Pending sale | $399,900$184/sqft |
Source: | ||
| 8/5/2025 | Price change | $399,900-1.3%$184/sqft |
Source: | ||
| 7/24/2025 | Price change | $405,000-0.5%$186/sqft |
Source: | ||
| 7/9/2025 | Price change | $407,000-1.2%$187/sqft |
Source: | ||
Public tax history
| Year | Property taxes | Tax assessment |
|---|---|---|
| 2025 | $3,938 -14% | $410,617 |
| 2024 | $4,577 +653.5% | $410,617 +721.2% |
| 2023 | $607 | $50,000 |
Find assessor info on the county website
Neighborhood: 27703
Nearby schools
GreatSchools rating
- 3/10Pleasant Grove ElementaryGrades: PK-5Distance: 3 mi
- 10/10Leesville Road MiddleGrades: 6-8Distance: 4.4 mi
- 9/10Leesville Road HighGrades: 9-12Distance: 4.4 mi
Schools provided by the listing agent
- Elementary: Wake - Brier Creek
- Middle: Wake - Leesville Road
- High: Wake - Leesville Road
Source: Doorify MLS. This data may not be complete. We recommend contacting the local school district to confirm school assignments for this home.
Get a cash offer in 3 minutes
Find out how much your home could sell for in as little as 3 minutes with a no-obligation cash offer.
Estimated market value
$394,400
Get a cash offer in 3 minutes
Find out how much your home could sell for in as little as 3 minutes with a no-obligation cash offer.
Estimated market value
$394,400


