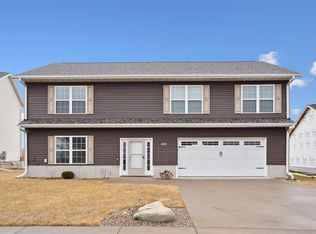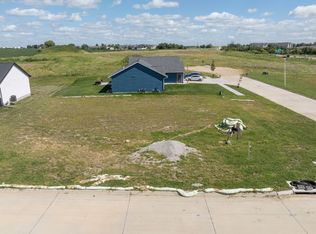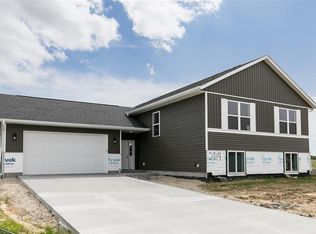Open main floor that flows to all rooms, tons of natural light with large over sized windows. Almost 2,100 square feet finished, 4 bedrooms, 2 1/2 baths, large 12 x 12 deck, big 24 x 26 garage. Den/office with wood floors, wood floors in entry, den and kitchen dining. Living room has huge floor to ceiling windows that overlooks the rolling panoramic view. Lots of natural light, deck is on the east side of the house so it is in the shade in the afternoons so you dont get the direct west sun. Kitchen has a kitchen island with breakfast bar and a large pantry area. Entrance from garage has 2 drop zones and cabinets.
This property is off market, which means it's not currently listed for sale or rent on Zillow. This may be different from what's available on other websites or public sources.



