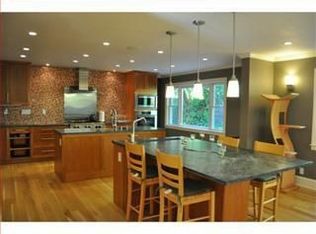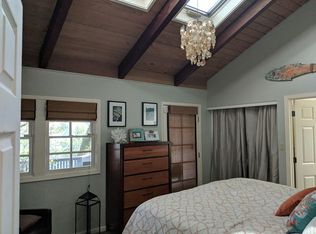Sold for $3,030,000
$3,030,000
3003 Canyon Rd, Burlingame, CA 94010
3beds
2,900sqft
Single Family Residence,
Built in 1978
0.3 Acres Lot
$3,078,900 Zestimate®
$1,045/sqft
$7,705 Estimated rent
Home value
$3,078,900
$2.80M - $3.39M
$7,705/mo
Zestimate® history
Loading...
Owner options
Explore your selling options
What's special
**Also available for lease at $8,500 per month** Welcome to 3003 Canyon Road, a stunning single-story retreat in the heart of Burlingame. Featured in Architectural Digest, this 3-bed + office, 2.5-bath home offers 2,900 sq ft of luxurious living with soaring ceilings, skylights, and Brazilian cherry hardwood floors. The chefs kitchen boasts a Viking range, Sub-Zero fridge and wine fridge, Bosch dishwasher, and ample storage. The spacious primary suite includes a spa-like bath and large walk-in closet. 2 additional bedrooms each feature built-in closets and desks, while a separate office can flex as a 4th bedroom. Enjoy the convenience of a mudroom with laundry leading to a 2-car garage with abundant built-in and above-garage storage. Step outside to an expansive wrap-around deck with a private spa, ideal for relaxing or entertaining. Set on a 13,070 sq ft lot with a peaceful creek and lush surroundings, this private oasis is just minutes from top-rated Burlingame schools, parks, shopping, dining, and commuter routes. With impeccable design, luxurious finishes, and an unbeatable location, 3003 Canyon Rd is a rare gem that defines California living at its finest!
Zillow last checked: 8 hours ago
Listing updated: August 01, 2025 at 04:22am
Listed by:
Disen Cai RE Group 70010134 650-622-2156,
KW Advisors 650-627-3700
Bought with:
Disen Cai RE Group, 70010134
KW Advisors
Source: MLSListings Inc,MLS#: ML82011476
Facts & features
Interior
Bedrooms & bathrooms
- Bedrooms: 3
- Bathrooms: 3
- Full bathrooms: 2
- 1/2 bathrooms: 1
Bedroom
- Features: PrimarySuiteRetreat, WalkinCloset, BedroomonGroundFloor2plus
Bathroom
- Features: DoubleSinks, PrimaryStallShowers, UpdatedBaths, PrimaryOversizedTub
Dining room
- Features: DiningAreainLivingRoom, EatinKitchen
Family room
- Features: SeparateFamilyRoom
Kitchen
- Features: Island
Heating
- Forced Air, Gas
Cooling
- None
Appliances
- Included: Dishwasher, Freezer, Range Hood, Built In Oven, Gas Oven/Range, Refrigerator, Wine Refrigerator, Washer/Dryer
- Laundry: Tub/Sink, Inside
Features
- High Ceilings, One Or More Skylights, Walk-In Closet(s)
- Fireplace features: Family Room
Interior area
- Total structure area: 2,900
- Total interior livable area: 2,900 sqft
Property
Parking
- Total spaces: 2
- Parking features: Attached, On Street
- Attached garage spaces: 2
Features
- Stories: 1
- Patio & porch: Deck
Lot
- Size: 0.30 Acres
Details
- Parcel number: 027221250
- Zoning: R10006
- Special conditions: Standard
Construction
Type & style
- Home type: SingleFamily
- Property subtype: Single Family Residence,
Materials
- Foundation: Other
- Roof: Other
Condition
- New construction: No
- Year built: 1978
Utilities & green energy
- Gas: PublicUtilities
- Sewer: Public Sewer
- Water: Public
- Utilities for property: Public Utilities, Water Public
Community & neighborhood
Location
- Region: Burlingame
Other
Other facts
- Listing agreement: ExclusiveRightToSell
Price history
| Date | Event | Price |
|---|---|---|
| 8/1/2025 | Sold | $3,030,000+2.7%$1,045/sqft |
Source: | ||
| 6/24/2025 | Pending sale | $2,950,000$1,017/sqft |
Source: | ||
| 6/18/2025 | Listing removed | $9,000$3/sqft |
Source: Zillow Rentals Report a problem | ||
| 6/18/2025 | Contingent | $2,950,000$1,017/sqft |
Source: | ||
| 6/18/2025 | Listed for sale | $2,950,000+47.5%$1,017/sqft |
Source: | ||
Public tax history
| Year | Property taxes | Tax assessment |
|---|---|---|
| 2025 | $28,511 +3.6% | $2,462,846 +2% |
| 2024 | $27,513 +1.2% | $2,414,556 +2% |
| 2023 | $27,199 +2.5% | $2,367,212 +2% |
Find assessor info on the county website
Neighborhood: 94010
Nearby schools
GreatSchools rating
- 8/10Hoover ElementaryGrades: K-5Distance: 0.4 mi
- 8/10Burlingame Intermediate SchoolGrades: 6-8Distance: 0.9 mi
- 10/10Burlingame High SchoolGrades: 9-12Distance: 2.3 mi
Schools provided by the listing agent
- District: BurlingameElementary
Source: MLSListings Inc. This data may not be complete. We recommend contacting the local school district to confirm school assignments for this home.
Get a cash offer in 3 minutes
Find out how much your home could sell for in as little as 3 minutes with a no-obligation cash offer.
Estimated market value$3,078,900
Get a cash offer in 3 minutes
Find out how much your home could sell for in as little as 3 minutes with a no-obligation cash offer.
Estimated market value
$3,078,900

