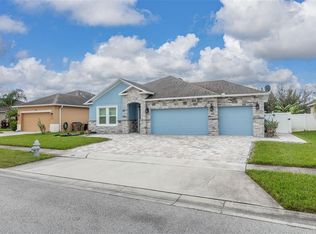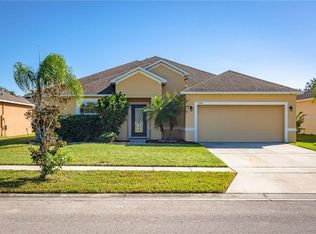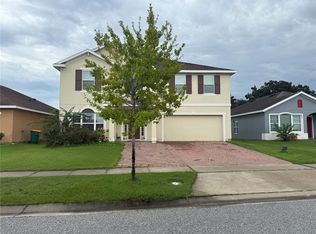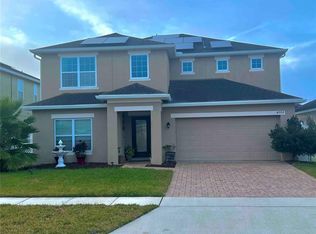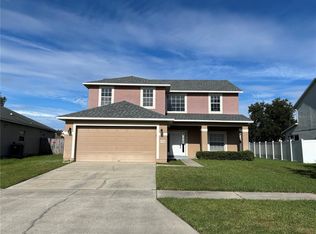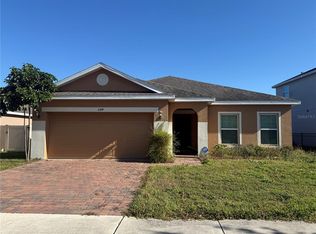Wonderful executive 2-story, 4-bedroom, 2.5-bath home with many great features. All bedrooms are upstairs. Lush landscaping with palm trees greets you at the covered front porch. There is a large entry and the flooring is easy-care ceramic tile in all the downstairs rooms. The home has an open floor plan, with surround-sound installed for varying music throughout the home. The kitchen has gleaming black granite counters and lots of cabinetry, pendant lighting and recessed ceiling lighting, a high breakfast bar with space for seating, with a double sink. There is also another island with prep sink and granite counter. The glass cooktop is on the back wall, with the built-in microwave and wall oven. The kitchen is open to the dining room, which has access through the sliding glass door to the screened back porch. Also on the first floor is a powder room for guests, and a dry bar located next to the exit door leading out to the open back patio. This area is perfect for the BBQ. The back yard is enclosed by vinyl PVC fencing. Upstairs are all the bedrooms. The spacious primary bedroom has a tray ceiling, huge walk-in closet and a private bath to die for! Pedestal tub, stone counter, dual sinks, makeup/vanity space, and a full-wall glass shower with two rainshower heads. Ultimate luxury! Bedroom 2 has a walk-in closet, bedroom 3 would make a perfect office space and bedroom 4 has two closets. These bedrooms share the second full bath. The laundry room is conveniently located on the second floor. Washer and dryer will stay. Back downstairs, there is a 3-car garage. With the electric car charging station, this home is ready for your E.V. There are solar panels, to keep your electric bill low, to be paid off at closing by the seller. The HOA fees are low, and include the community pool, playground, and walking paths around the pond, which is right across the street. Healthcare professionals, this home is located close to the new AdventHealth Poinciana ER. Come to Central Florida and have easy access to Orlando Int'l Airport and the world-famous theme parks to the north, Cocoa Beach and the Atlantic Ocean to the east, Tampa/St. Pete and the Gulf of Mexico to the west, and Miami and Key West to the south. Live the Florida lifestyle, right here in the heart of Florida, where it hasn't snowed since 1989!
For sale
$415,000
3003 Cobham Rd, Kissimmee, FL 34758
4beds
2,684sqft
Est.:
Single Family Residence
Built in 2014
7,536 Square Feet Lot
$411,200 Zestimate®
$155/sqft
$46/mo HOA
What's special
Open floor planCovered front porchSurround-sound installedElectric car charging stationLarge entryPowder room for guestsGlass cooktop
- 8 hours |
- 223 |
- 15 |
Zillow last checked: 8 hours ago
Listing updated: 11 hours ago
Listing Provided by:
Don Ruizzo 407-873-7803,
ASSIST 2 SELL ACE FULL SERVICE REALTY 407-892-1001,
Janice Ruizzo 407-460-4335,
ASSIST 2 SELL ACE FULL SERVICE REALTY
Source: Stellar MLS,MLS#: S5142750 Originating MLS: Osceola
Originating MLS: Osceola

Tour with a local agent
Facts & features
Interior
Bedrooms & bathrooms
- Bedrooms: 4
- Bathrooms: 3
- Full bathrooms: 2
- 1/2 bathrooms: 1
Rooms
- Room types: Utility Room
Primary bedroom
- Features: En Suite Bathroom, Walk-In Closet(s)
- Level: Second
- Area: 340 Square Feet
- Dimensions: 17x20
Bedroom 2
- Features: Built-in Closet
- Level: Second
- Area: 132 Square Feet
- Dimensions: 11x12
Bedroom 3
- Features: Built-in Closet
- Level: Second
- Area: 132 Square Feet
- Dimensions: 11x12
Bedroom 4
- Features: Walk-In Closet(s)
- Level: Second
- Area: 132 Square Feet
- Dimensions: 11x12
Balcony porch lanai
- Level: First
- Area: 150 Square Feet
- Dimensions: 10x15
Dining room
- Level: First
- Area: 140 Square Feet
- Dimensions: 10x14
Kitchen
- Features: Granite Counters
- Level: First
- Area: 238 Square Feet
- Dimensions: 14x17
Living room
- Level: First
- Area: 345 Square Feet
- Dimensions: 15x23
Heating
- Central, Electric
Cooling
- Central Air
Appliances
- Included: Convection Oven, Cooktop, Dishwasher, Disposal, Dryer, Electric Water Heater, Microwave, Range Hood, Refrigerator, Washer
- Laundry: Inside, Laundry Room, Upper Level
Features
- Ceiling Fan(s), Crown Molding, Dry Bar, High Ceilings, PrimaryBedroom Upstairs, Solid Surface Counters, Stone Counters, Thermostat, Walk-In Closet(s)
- Flooring: Carpet, Ceramic Tile
- Doors: Sliding Doors
- Has fireplace: Yes
- Fireplace features: Living Room
Interior area
- Total structure area: 3,514
- Total interior livable area: 2,684 sqft
Video & virtual tour
Property
Parking
- Total spaces: 3
- Parking features: Driveway, Electric Vehicle Charging Station(s), Garage Door Opener, Golf Cart Garage, Ground Level
- Attached garage spaces: 3
- Has uncovered spaces: Yes
- Details: Garage Dimensions: 31x20
Features
- Levels: Two
- Stories: 2
- Patio & porch: Covered, Rear Porch, Screened
- Exterior features: Sidewalk
- Fencing: Vinyl
- Has view: Yes
- View description: Park/Greenbelt, Pond
- Has water view: Yes
- Water view: Pond
Lot
- Size: 7,536 Square Feet
- Dimensions: 65 x 116
- Features: In County, Landscaped, Level, Sidewalk, Above Flood Plain
- Residential vegetation: Trees/Landscaped
Details
- Parcel number: 242628302600010970
- Zoning: RS-3
- Special conditions: None
Construction
Type & style
- Home type: SingleFamily
- Architectural style: Contemporary
- Property subtype: Single Family Residence
Materials
- Block, Stucco
- Foundation: Slab
- Roof: Shingle
Condition
- New construction: No
- Year built: 2014
Utilities & green energy
- Electric: Photovoltaics Seller Owned
- Sewer: Public Sewer
- Water: Public
- Utilities for property: BB/HS Internet Available, Cable Available, Electricity Connected, Fire Hydrant, Public, Sewer Connected, Street Lights, Underground Utilities, Water Connected
Green energy
- Energy generation: Solar
Community & HOA
Community
- Features: Clubhouse, Deed Restrictions, Playground, Pool, Sidewalks
- Subdivision: DORAL POINTE NORTH
HOA
- Has HOA: Yes
- HOA fee: $46 monthly
- HOA name: Lucy Babon
- HOA phone: 407-989-1255
- Pet fee: $0 monthly
Location
- Region: Kissimmee
Financial & listing details
- Price per square foot: $155/sqft
- Tax assessed value: $387,800
- Annual tax amount: $3,567
- Date on market: 1/29/2026
- Cumulative days on market: 209 days
- Listing terms: Cash,Conventional,FHA,VA Loan
- Ownership: Fee Simple
- Total actual rent: 0
- Electric utility on property: Yes
- Road surface type: Paved, Asphalt
Estimated market value
$411,200
$391,000 - $432,000
$2,279/mo
Price history
Price history
| Date | Event | Price |
|---|---|---|
| 1/29/2026 | Listed for sale | $415,000-2.4%$155/sqft |
Source: | ||
| 12/11/2025 | Listing removed | $425,000$158/sqft |
Source: | ||
| 11/6/2025 | Listing removed | $2,495$1/sqft |
Source: Zillow Rentals Report a problem | ||
| 9/17/2025 | Price change | $2,495+0.8%$1/sqft |
Source: Zillow Rentals Report a problem | ||
| 9/12/2025 | Price change | $425,000-3.4%$158/sqft |
Source: | ||
Public tax history
Public tax history
| Year | Property taxes | Tax assessment |
|---|---|---|
| 2024 | $3,387 +2.2% | $387,800 -2.1% |
| 2023 | $3,314 +4.3% | $396,200 +16.7% |
| 2022 | $3,176 +0.8% | $339,400 +34% |
Find assessor info on the county website
BuyAbility℠ payment
Est. payment
$2,679/mo
Principal & interest
$1973
Property taxes
$515
Other costs
$191
Climate risks
Neighborhood: 34758
Nearby schools
GreatSchools rating
- 4/10Sunrise Elementary SchoolGrades: PK-5Distance: 2.9 mi
- 5/10Horizon Middle SchoolGrades: 6-8Distance: 2.5 mi
- 4/10Poinciana High SchoolGrades: 9-12Distance: 2.2 mi
- Loading
- Loading
