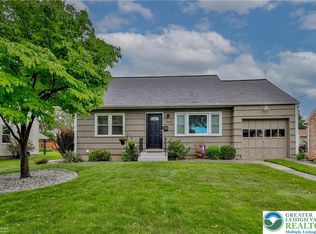Sold for $299,000
$299,000
3003 Cornwall Rd, Bethlehem, PA 18017
4beds
1,038sqft
Single Family Residence
Built in 1952
7,187.4 Square Feet Lot
$315,300 Zestimate®
$288/sqft
$2,352 Estimated rent
Home value
$315,300
$281,000 - $353,000
$2,352/mo
Zestimate® history
Loading...
Owner options
Explore your selling options
What's special
This charming 1950's Cape Cod is now available for sale. Located in an established neighborhood in North Bethlehem, this house offers 4 bedrooms, an updated bath, and recently refinished hardwood floors & staircase. The sizeable living room flows right into the dining room & kitchen, providing the all-desired open concept. The kitchen is original - leaving the new owners the ability to update to their liking. Two bedrooms are conveniently located on the first floor with the other two upstairs; one of those has a door to a storage room or possible playroom. Natural light spills through the many newer windows throughout the house including a sweet bay window. Just off the kitchen is a covered rear patio for outdoor dining, seasonal enjoyment, and entertainment. The yard is an ample size - lots of space for playing & gardening. The shed is included, and there is a one-car garage with driveway parking. Lastly, a full basement offers laundry facilities and plenty of storage space. Make this house with "good bones" your home. Book an appointment today!
Zillow last checked: 8 hours ago
Listing updated: January 16, 2025 at 01:59pm
Listed by:
Terry Alfano 610-554-1248,
Weichert Realtors - Allentown
Bought with:
Oscar Ghasab, RS351937
Full CircleRealty&PropertyMgmt
Source: GLVR,MLS#: 749132 Originating MLS: Lehigh Valley MLS
Originating MLS: Lehigh Valley MLS
Facts & features
Interior
Bedrooms & bathrooms
- Bedrooms: 4
- Bathrooms: 1
- Full bathrooms: 1
Bedroom
- Description: primary, brown shades
- Level: First
- Dimensions: 12.50 x 11.50
Bedroom
- Level: First
- Dimensions: 11.00 x 11.00
Bedroom
- Description: adjacent storage room 11.5 x 9.5
- Level: Second
- Dimensions: 14.50 x 12.50
Bedroom
- Level: Second
- Dimensions: 14.50 x 12.00
Dining room
- Description: hardwood
- Level: First
- Dimensions: 10.50 x 7.50
Other
- Description: tub/shower
- Level: First
- Dimensions: 7.00 x 5.00
Kitchen
- Description: door to rear patio
- Level: First
- Dimensions: 10.50 x 7.00
Living room
- Description: hardwood, bay window
- Level: First
- Dimensions: 14.50 x 13.00
Heating
- Oil, Radiator(s)
Cooling
- Wall Unit(s)
Appliances
- Included: Dryer, Electric Oven, Electric Range, Microwave, Oil Water Heater, Refrigerator, Washer
- Laundry: Washer Hookup, Dryer Hookup
Features
- Dining Area, Separate/Formal Dining Room
- Flooring: Hardwood, Linoleum
- Windows: Screens
- Basement: Full
Interior area
- Total interior livable area: 1,038 sqft
- Finished area above ground: 1,038
- Finished area below ground: 0
Property
Parking
- Total spaces: 1
- Parking features: Attached, Driveway, Garage, Off Street, On Street, Garage Door Opener
- Attached garage spaces: 1
- Has uncovered spaces: Yes
Features
- Stories: 2
- Patio & porch: Covered, Patio
- Exterior features: Patio, Shed
Lot
- Size: 7,187 sqft
- Features: Flat, Not In Subdivision
Details
- Additional structures: Shed(s)
- Parcel number: M7SW3 4 12 0204
- Zoning: RS-RESIDENTIAL
- Special conditions: Estate
Construction
Type & style
- Home type: SingleFamily
- Architectural style: Cape Cod
- Property subtype: Single Family Residence
Materials
- Vinyl Siding
- Roof: Asphalt,Fiberglass
Condition
- Year built: 1952
Utilities & green energy
- Sewer: Public Sewer
- Water: Public
Community & neighborhood
Community
- Community features: Curbs, Sidewalks
Location
- Region: Bethlehem
- Subdivision: Not in Development
Other
Other facts
- Listing terms: Cash,Conventional
- Ownership type: Fee Simple
- Road surface type: Paved
Price history
| Date | Event | Price |
|---|---|---|
| 12/22/2025 | Listing removed | $2,395$2/sqft |
Source: GLVR #768465 Report a problem | ||
| 12/19/2025 | Listed for rent | $2,395$2/sqft |
Source: GLVR #768465 Report a problem | ||
| 12/19/2025 | Listing removed | $2,395$2/sqft |
Source: Zillow Rentals Report a problem | ||
| 12/4/2025 | Listed for rent | $2,395-2.2%$2/sqft |
Source: Zillow Rentals Report a problem | ||
| 12/3/2025 | Listing removed | $2,450$2/sqft |
Source: GLVR #768465 Report a problem | ||
Public tax history
| Year | Property taxes | Tax assessment |
|---|---|---|
| 2025 | $4,811 +2% | $53,200 |
| 2024 | $4,716 +0.3% | $53,200 |
| 2023 | $4,702 | $53,200 |
Find assessor info on the county website
Neighborhood: 18017
Nearby schools
GreatSchools rating
- 4/10Governor Wolf El SchoolGrades: K-5Distance: 0.3 mi
- 5/10East Hills Middle SchoolGrades: 6-8Distance: 0.6 mi
- 4/10Freedom High SchoolGrades: 9-12Distance: 0.6 mi
Schools provided by the listing agent
- District: Bethlehem
Source: GLVR. This data may not be complete. We recommend contacting the local school district to confirm school assignments for this home.
Get a cash offer in 3 minutes
Find out how much your home could sell for in as little as 3 minutes with a no-obligation cash offer.
Estimated market value$315,300
Get a cash offer in 3 minutes
Find out how much your home could sell for in as little as 3 minutes with a no-obligation cash offer.
Estimated market value
$315,300
