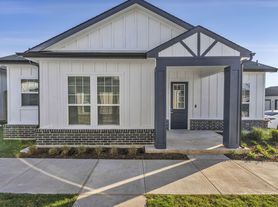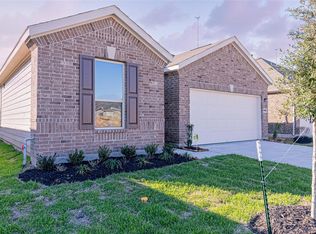Welcome to 3003 Emily Vista Lane in the community of Cambridge Falls in Fresno. This one story home features three bedrooms and two full bathrooms and an at home office area! With a skylight in the kitchen area and tons of windows, this home boasts natural lighting in all rooms. Enjoy the convenience of a two-car attached garage and a fenced backyard. This home is ideally located near shopping, restaurant, and Highway 6 that's perfect for commuters. Make an appointment today and call this place your home!
Copyright notice - Data provided by HAR.com 2022 - All information provided should be independently verified.
House for rent
$2,300/mo
3003 Emily Vista Ln, Fresno, TX 77545
3beds
1,851sqft
Price may not include required fees and charges.
Singlefamily
Available now
-- Pets
Electric, ceiling fan
Electric dryer hookup laundry
2 Attached garage spaces parking
Electric, natural gas
What's special
Tons of windowsFenced backyard
- 2 days
- on Zillow |
- -- |
- -- |
Travel times
Renting now? Get $1,000 closer to owning
Unlock a $400 renter bonus, plus up to a $600 savings match when you open a Foyer+ account.
Offers by Foyer; terms for both apply. Details on landing page.
Facts & features
Interior
Bedrooms & bathrooms
- Bedrooms: 3
- Bathrooms: 2
- Full bathrooms: 2
Rooms
- Room types: Breakfast Nook, Family Room, Office
Heating
- Electric, Natural Gas
Cooling
- Electric, Ceiling Fan
Appliances
- Included: Dishwasher, Disposal, Microwave, Oven, Refrigerator, Stove
- Laundry: Electric Dryer Hookup, Hookups, Washer Hookup
Features
- All Bedrooms Down, Ceiling Fan(s), Primary Bed - 1st Floor, Walk-In Closet(s)
- Flooring: Carpet, Tile
Interior area
- Total interior livable area: 1,851 sqft
Property
Parking
- Total spaces: 2
- Parking features: Attached, Covered
- Has attached garage: Yes
- Details: Contact manager
Features
- Stories: 1
- Exterior features: 0 Up To 1/4 Acre, 1 Living Area, All Bedrooms Down, Architecture Style: Traditional, Attached, Back Yard, Clubhouse, Corner Lot, Electric Dryer Hookup, Heating: Electric, Heating: Gas, Living Area - 1st Floor, Lot Features: Back Yard, Corner Lot, 0 Up To 1/4 Acre, Pool, Primary Bed - 1st Floor, Walk-In Closet(s), Washer Hookup
Details
- Parcel number: 2241040030060907
Construction
Type & style
- Home type: SingleFamily
- Property subtype: SingleFamily
Condition
- Year built: 2014
Community & HOA
Community
- Features: Clubhouse
Location
- Region: Fresno
Financial & listing details
- Lease term: Long Term,12 Months
Price history
| Date | Event | Price |
|---|---|---|
| 10/1/2025 | Listed for rent | $2,300$1/sqft |
Source: | ||
| 8/31/2019 | Listing removed | $159,014$86/sqft |
Source: Auction.com | ||
| 8/30/2019 | Price change | $159,014+0%$86/sqft |
Source: Auction.com | ||
| 8/29/2019 | Price change | $158,974+0.1%$86/sqft |
Source: Auction.com | ||
| 8/27/2019 | Price change | $158,766+0.2%$86/sqft |
Source: Auction.com | ||

