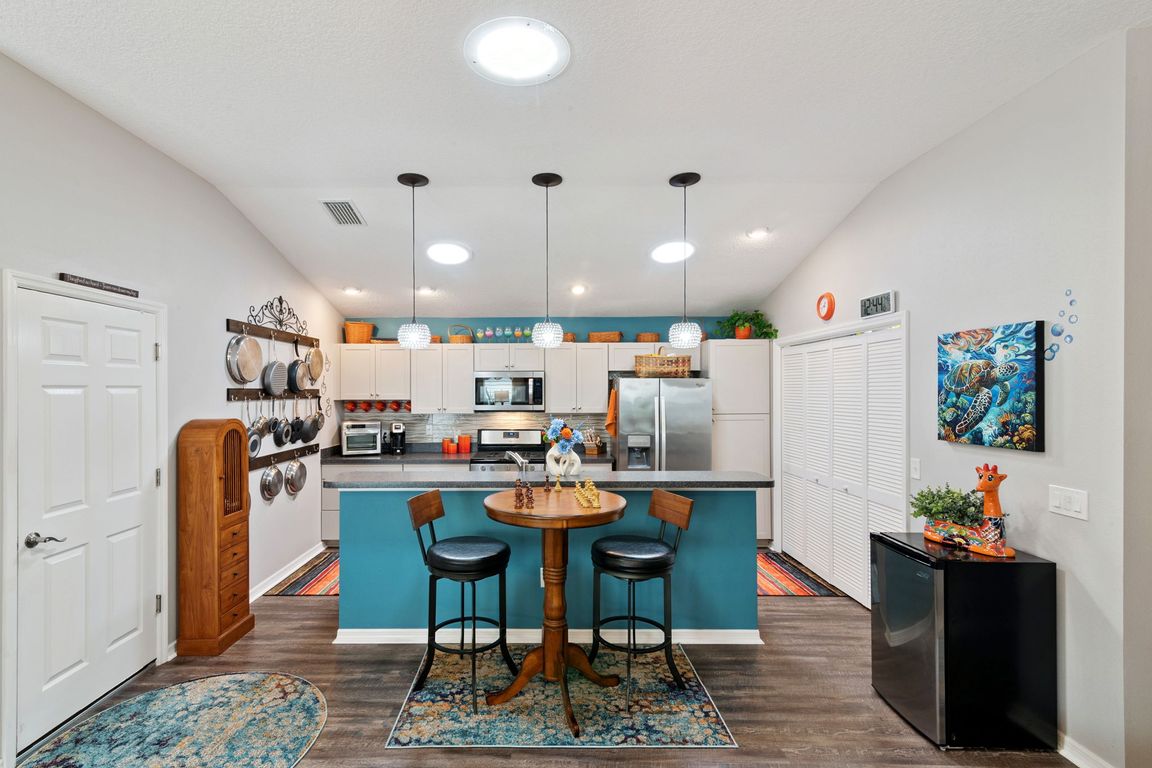
PendingPrice cut: $11K (11/5)
$319,000
3beds
1,426sqft
3003 Fritillary Ter, The Villages, FL 32163
3beds
1,426sqft
Single family residence
Built in 2017
3,720 sqft
1 Attached garage space
$224 price/sqft
What's special
Guest bedroomsGas rangeEnsuite bathroomBright open floor planAmple storageLaundry closetNatural light
Under contract-accepting backup offers. Welcome to this beautifully upgraded 3-bedroom, 2-bathroom home located in the highly desirable community of The Villages. Step inside and be greeted by a bright, open floor plan that seamlessly connects the living area, kitchen including a gas range, and dinette—perfect for everyday living or entertaining. The ...
- 58 days |
- 275 |
- 5 |
Source: Stellar MLS,MLS#: O6351058 Originating MLS: Orlando Regional
Originating MLS: Orlando Regional
Travel times
Living Room
Kitchen
Primary Bedroom
Zillow last checked: 8 hours ago
Listing updated: November 14, 2025 at 02:43pm
Listing Provided by:
Veronica Figueroa 407-519-3980,
EXP REALTY LLC 888-883-8509,
Malisa Cammarn 440-714-8022,
EXP REALTY LLC
Source: Stellar MLS,MLS#: O6351058 Originating MLS: Orlando Regional
Originating MLS: Orlando Regional

Facts & features
Interior
Bedrooms & bathrooms
- Bedrooms: 3
- Bathrooms: 2
- Full bathrooms: 2
Rooms
- Room types: Attic
Primary bedroom
- Features: Walk-In Closet(s)
- Level: First
Bedroom 2
- Features: Built-in Closet
- Level: First
Bedroom 3
- Features: Built-in Closet
- Level: First
Kitchen
- Level: First
Living room
- Level: First
Heating
- Natural Gas
Cooling
- Central Air
Appliances
- Included: Dishwasher, Dryer, Gas Water Heater, Microwave, Range, Refrigerator, Tankless Water Heater, Washer
- Laundry: Inside, Laundry Closet
Features
- Cathedral Ceiling(s), Eating Space In Kitchen, L Dining, Living Room/Dining Room Combo, Open Floorplan, Primary Bedroom Main Floor, Walk-In Closet(s)
- Flooring: Carpet, Luxury Vinyl
- Doors: Sliding Doors
- Has fireplace: No
Interior area
- Total structure area: 1,780
- Total interior livable area: 1,426 sqft
Video & virtual tour
Property
Parking
- Total spaces: 1
- Parking features: Driveway, Garage Door Opener, Golf Cart Parking
- Attached garage spaces: 1
- Has uncovered spaces: Yes
Features
- Levels: One
- Stories: 1
- Exterior features: Awning(s), Garden, Irrigation System, Rain Gutters
Lot
- Size: 3,720 Square Feet
- Features: Landscaped
Details
- Parcel number: G32H029
- Zoning: SFR
- Special conditions: None
Construction
Type & style
- Home type: SingleFamily
- Property subtype: Single Family Residence
Materials
- Vinyl Siding
- Foundation: Slab
- Roof: Shingle
Condition
- New construction: No
- Year built: 2017
Utilities & green energy
- Sewer: Public Sewer
- Water: Canal/Lake For Irrigation, Public
- Utilities for property: BB/HS Internet Available, Cable Available, Electricity Available, Electricity Connected, Natural Gas Available, Natural Gas Connected, Phone Available, Public, Underground Utilities, Water Available
Community & HOA
Community
- Features: Community Mailbox, Fitness Center, Golf Carts OK, Golf, Pool
- Senior community: Yes
- Subdivision: VILLAGES/FENNEY LONGLEAF VLS
HOA
- Has HOA: No
- Amenities included: Fitness Center, Gated, Golf Course, Optional Additional Fees, Pickleball Court(s), Pool, Recreation Facilities, Spa/Hot Tub
- Services included: Community Pool, Other, Pool Maintenance, Recreational Facilities, Trash, Water
- Pet fee: $0 monthly
Location
- Region: The Villages
Financial & listing details
- Price per square foot: $224/sqft
- Tax assessed value: $246,710
- Annual tax amount: $4,100
- Date on market: 10/9/2025
- Cumulative days on market: 49 days
- Listing terms: Cash,Conventional,FHA,VA Loan
- Ownership: Fee Simple
- Total actual rent: 0
- Electric utility on property: Yes
- Road surface type: Paved, Asphalt