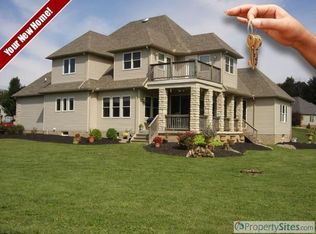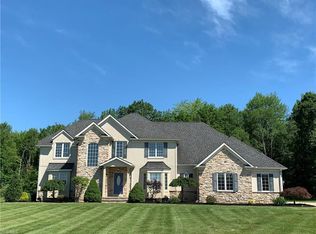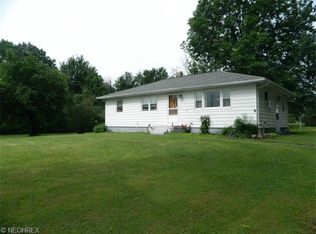Sold for $605,000 on 08/16/24
$605,000
3003 Huntington Way, Aurora, OH 44202
3beds
4,702sqft
Single Family Residence
Built in 2002
2.17 Acres Lot
$671,500 Zestimate®
$129/sqft
$4,463 Estimated rent
Home value
$671,500
$544,000 - $826,000
$4,463/mo
Zestimate® history
Loading...
Owner options
Explore your selling options
What's special
Welcome to this absolutely stunning home in the Olde Taylor Woods Development. This custom built home in Aurora is sure to please on over 2 acres. First floor living at it's finest with an amazing open concept floor plan and a beautiful entertainment area on the lower level. Beautiful oak flooring throughout the first floor and custom Mahogany cabinets in the kitchen. The lower level boasts a bar, pool table, wine tasting area, and a workout room than can be used as an additonal office or bedroom. Enjoy quiet evenings on your own private walkout patio. The home is hardwired with a sound system on both levels. The home has been meticulously maintained as well as the landscaping. To say this home is beautiful is an understatement. Additional features include outside led motion detector ligthing.
Furnace (Geo) dual zone 2023, A/C 2023, Roof 2022, Refrigerator 2024, All window treatments will stay with the home.
Audio and video security systems on premises. (Pool table negotiable)
Zillow last checked: 8 hours ago
Listing updated: August 24, 2024 at 04:20am
Listing Provided by:
Lisa Irwin LisaIrwinHomes@gmail.com330-389-5472,
HomeSmart Real Estate Momentum LLC
Bought with:
Tim Finn Jr, 2013004511
RE/MAX Edge Realty
Source: MLS Now,MLS#: 5054131 Originating MLS: Lake Geauga Area Association of REALTORS
Originating MLS: Lake Geauga Area Association of REALTORS
Facts & features
Interior
Bedrooms & bathrooms
- Bedrooms: 3
- Bathrooms: 4
- Full bathrooms: 3
- 1/2 bathrooms: 1
- Main level bathrooms: 3
- Main level bedrooms: 2
Primary bedroom
- Description: Flooring: Hardwood
- Level: First
Bedroom
- Description: Flooring: Hardwood
- Level: Lower
Bedroom
- Description: Flooring: Hardwood
- Level: First
Primary bathroom
- Level: First
Dining room
- Description: Flooring: Hardwood
- Level: First
Eat in kitchen
- Description: Flooring: Hardwood
- Features: Breakfast Bar
- Level: First
Family room
- Level: Lower
Great room
- Description: Flooring: Carpet
- Level: First
Gym
- Level: Lower
Laundry
- Level: First
Laundry
- Description: Flooring: Hardwood
- Level: First
Office
- Description: Flooring: Hardwood
- Level: First
Heating
- Baseboard, Geothermal
Cooling
- Central Air
Appliances
- Included: Dryer, Dishwasher, Microwave, Range, Refrigerator, Water Softener, Washer
- Laundry: Main Level
Features
- Bar, Jetted Tub, Wired for Sound
- Basement: Full,Finished,Walk-Out Access
- Has fireplace: No
Interior area
- Total structure area: 4,702
- Total interior livable area: 4,702 sqft
- Finished area above ground: 2,360
- Finished area below ground: 2,342
Property
Parking
- Total spaces: 3
- Parking features: Concrete
- Garage spaces: 3
Features
- Levels: Two
- Stories: 2
- Patio & porch: Patio, Porch
Lot
- Size: 2.17 Acres
Details
- Parcel number: 230130000042000
Construction
Type & style
- Home type: SingleFamily
- Architectural style: Conventional
- Property subtype: Single Family Residence
Materials
- Brick, Vinyl Siding
- Foundation: Block, Brick/Mortar
- Roof: Asphalt,Fiberglass
Condition
- Year built: 2002
Utilities & green energy
- Sewer: Septic Tank
- Water: Well
Community & neighborhood
Security
- Security features: Security System, Smoke Detector(s)
Location
- Region: Aurora
- Subdivision: Olde Taylor Woods Ph 02
HOA & financial
HOA
- Has HOA: Yes
- HOA fee: $250 annually
- Services included: Common Area Maintenance, Insurance, Security
- Association name: Olde Taylor Woods
Other
Other facts
- Listing terms: Cash,Conventional,FHA,VA Loan
Price history
| Date | Event | Price |
|---|---|---|
| 8/16/2024 | Sold | $605,000-6.8%$129/sqft |
Source: | ||
| 7/22/2024 | Pending sale | $649,000$138/sqft |
Source: | ||
| 7/16/2024 | Listed for sale | $649,000+922%$138/sqft |
Source: | ||
| 3/13/2002 | Sold | $63,500$14/sqft |
Source: Public Record | ||
Public tax history
| Year | Property taxes | Tax assessment |
|---|---|---|
| 2024 | $7,313 +15.2% | $187,850 +26.7% |
| 2023 | $6,347 -1.1% | $148,230 |
| 2022 | $6,416 -1.2% | $148,230 |
Find assessor info on the county website
Neighborhood: 44202
Nearby schools
GreatSchools rating
- 4/10Crestwood Intermediate SchoolGrades: 4-6Distance: 2.8 mi
- NACrestwood Middle SchoolGrades: 6-8Distance: 3.3 mi
- 5/10Crestwood High SchoolGrades: 7-12Distance: 3.5 mi
Schools provided by the listing agent
- District: Crestwood LSD - 6702
Source: MLS Now. This data may not be complete. We recommend contacting the local school district to confirm school assignments for this home.
Get a cash offer in 3 minutes
Find out how much your home could sell for in as little as 3 minutes with a no-obligation cash offer.
Estimated market value
$671,500
Get a cash offer in 3 minutes
Find out how much your home could sell for in as little as 3 minutes with a no-obligation cash offer.
Estimated market value
$671,500


