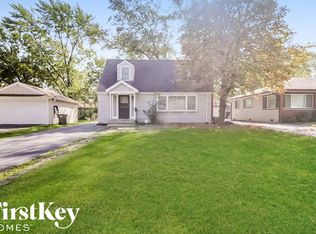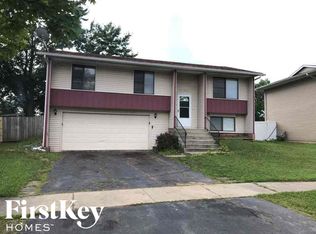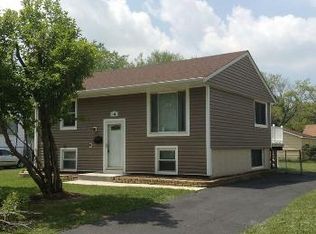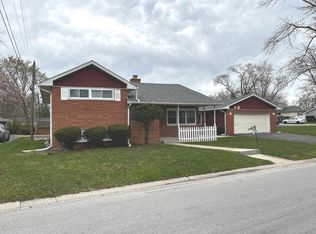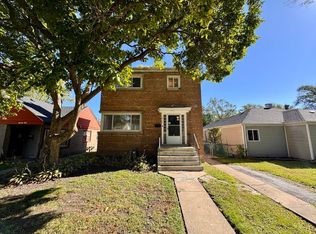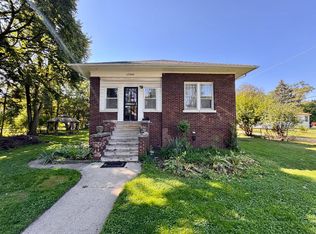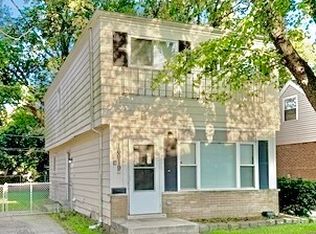Don't miss this charming 3-bedroom, 2-bath single-family home offering comfort, space, and great features throughout. The kitchen is equipped with stainless steel appliances, ample cabinet storage, and durable tile flooring. Relax in the inviting family room with a beautiful fireplace - perfect for cozy evenings. The bedrooms are generously sized with large closets, and the bathrooms are clean and functional. Enjoy the partially finished basement that includes a laundry area. Outside, you'll find a spacious backyard ideal for outdoor activities, along with a detached garage for convenient parking and storage. This is a wonderful place to call home!
Contingent
$175,000
3003 Longfellow Ave, Hazel Crest, IL 60429
3beds
1,326sqft
Est.:
Single Family Residence
Built in 1960
7,200 Square Feet Lot
$170,500 Zestimate®
$132/sqft
$-- HOA
What's special
Beautiful fireplacePartially finished basementDetached garageSpacious backyardInviting family roomAmple cabinet storageDurable tile flooring
- 71 days |
- 17 |
- 0 |
Zillow last checked: 8 hours ago
Listing updated: November 09, 2025 at 06:26pm
Listing courtesy of:
Michael Scanlon (773)630-9205,
eXp Realty,
Cody Starostka 708-310-9619,
eXp Realty
Source: MRED as distributed by MLS GRID,MLS#: 12487602
Facts & features
Interior
Bedrooms & bathrooms
- Bedrooms: 3
- Bathrooms: 2
- Full bathrooms: 2
Rooms
- Room types: No additional rooms
Primary bedroom
- Level: Second
- Area: 192 Square Feet
- Dimensions: 16X12
Bedroom 2
- Level: Second
- Area: 108 Square Feet
- Dimensions: 12X9
Bedroom 3
- Level: Main
- Area: 130 Square Feet
- Dimensions: 13X10
Kitchen
- Features: Kitchen (Eating Area-Table Space)
- Level: Main
- Area: 162 Square Feet
- Dimensions: 18X9
Living room
- Level: Main
- Area: 247 Square Feet
- Dimensions: 19X13
Heating
- Natural Gas
Cooling
- Central Air
Features
- Basement: Partially Finished,Full
- Number of fireplaces: 1
- Fireplace features: Living Room
Interior area
- Total structure area: 0
- Total interior livable area: 1,326 sqft
Property
Parking
- Total spaces: 1
- Parking features: Asphalt, No Garage, Garage Owned, Detached, Garage
- Garage spaces: 1
Accessibility
- Accessibility features: No Disability Access
Features
- Stories: 3
Lot
- Size: 7,200 Square Feet
- Dimensions: 60X120
Details
- Parcel number: 28253210340000
- Special conditions: None
Construction
Type & style
- Home type: SingleFamily
- Property subtype: Single Family Residence
Materials
- Vinyl Siding
Condition
- New construction: No
- Year built: 1960
Utilities & green energy
- Sewer: Public Sewer
- Water: Public
Community & HOA
HOA
- Services included: None
Location
- Region: Hazel Crest
Financial & listing details
- Price per square foot: $132/sqft
- Tax assessed value: $179,990
- Annual tax amount: $6,895
- Date on market: 10/3/2025
- Ownership: Fee Simple
Estimated market value
$170,500
$162,000 - $179,000
$2,827/mo
Price history
Price history
| Date | Event | Price |
|---|---|---|
| 11/10/2025 | Contingent | $175,000$132/sqft |
Source: | ||
| 10/3/2025 | Listed for sale | $175,000-2.8%$132/sqft |
Source: | ||
| 10/3/2025 | Listing removed | $180,000$136/sqft |
Source: | ||
| 9/19/2025 | Price change | $180,000-3.2%$136/sqft |
Source: | ||
| 9/5/2025 | Price change | $186,000-3.1%$140/sqft |
Source: | ||
Public tax history
Public tax history
| Year | Property taxes | Tax assessment |
|---|---|---|
| 2023 | $9,221 +17.4% | $17,999 +68.2% |
| 2022 | $7,857 +3.8% | $10,702 |
| 2021 | $7,572 +5.3% | $10,702 |
Find assessor info on the county website
BuyAbility℠ payment
Est. payment
$1,206/mo
Principal & interest
$871
Property taxes
$274
Home insurance
$61
Climate risks
Neighborhood: 60429
Nearby schools
GreatSchools rating
- 3/10Mae Jemison SchoolGrades: PK-5Distance: 0.8 mi
- 3/10Prairie-Hills Junior High SchoolGrades: 6-8Distance: 1.2 mi
- 3/10Hillcrest High SchoolGrades: 9-12Distance: 1.2 mi
Schools provided by the listing agent
- Middle: Prairie-Hills Junior High School
- High: Bremen High School
- District: 144
Source: MRED as distributed by MLS GRID. This data may not be complete. We recommend contacting the local school district to confirm school assignments for this home.
- Loading
