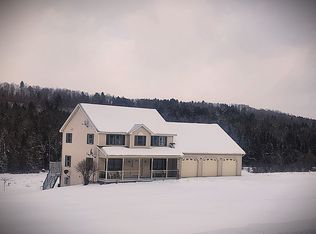Closed
Listed by:
Jill Anne,
Four Seasons Sotheby's Int'l Realty 802-253-7267
Bought with: Coldwell Banker Hickok & Boardman / E. Montpelier
$565,000
3003 Lower Road, Plainfield, VT 05641
2beds
2,435sqft
Ranch
Built in 2000
10.1 Acres Lot
$580,700 Zestimate®
$232/sqft
$3,956 Estimated rent
Home value
$580,700
$430,000 - $790,000
$3,956/mo
Zestimate® history
Loading...
Owner options
Explore your selling options
What's special
Welcome to 3003 Lower Road in Plainfield—a beautifully designed, one-level, handicapped-equipped home that offers comfort, privacy, and high-end features throughout. There are two generous bedroom suites (septic designed for 4BR). This spacious residence showcases hardwood floors, in-floor radiant heating, and stunning natural views, all set in a serene and private location. The home is equipped with four air conditioning units and three ceiling fans, ensuring year-round climate control. The kitchen boasts a marble countertop, wood-paneled appliances, two Fisher & Paykel dishwashers, and a Bosch refrigerator, blending style with functionality. Natural stone tile enhances the bathrooms, utility room, and sun room, while three handicap accessible bathrooms and showers provide ease and convenience. Recent upgrades include a GE oven, new furnace, soft water system, heat recovery ventilator, updated primary bath toilet, and LED lighting in the garage. The home also features a washer and dryer, propane fireplace, central vacuum system, and a Kohler generator on automatic backup. Security is top-tier with a complete system and on-premises security cameras, and the garage doors are remote-operated for added convenience. With a full basement, ample space, and exceptional accessibility, this home offers unmatched value and comfort. Schedule your private tour today and discover everything this unique property has to offer.
Zillow last checked: 8 hours ago
Listing updated: September 17, 2025 at 10:26am
Listed by:
Jill Anne,
Four Seasons Sotheby's Int'l Realty 802-253-7267
Bought with:
Sue Aldrich
Coldwell Banker Hickok & Boardman / E. Montpelier
Source: PrimeMLS,MLS#: 5045009
Facts & features
Interior
Bedrooms & bathrooms
- Bedrooms: 2
- Bathrooms: 3
- Full bathrooms: 1
- 3/4 bathrooms: 1
- 1/2 bathrooms: 1
Heating
- Radiant Floor
Cooling
- Mini Split
Appliances
- Included: Electric Cooktop, Dishwasher, Dryer, Wall Oven, Refrigerator, Washer, Propane Water Heater, Water Heater off Boiler
Features
- Basement: Concrete,Full,Unfinished,Interior Entry
Interior area
- Total structure area: 4,705
- Total interior livable area: 2,435 sqft
- Finished area above ground: 2,435
- Finished area below ground: 0
Property
Parking
- Total spaces: 2
- Parking features: Paved
- Garage spaces: 2
Features
- Levels: One
- Stories: 1
- Has view: Yes
- View description: Mountain(s)
Lot
- Size: 10.10 Acres
- Features: Field/Pasture
Details
- Parcel number: 48315210598
- Zoning description: RR
Construction
Type & style
- Home type: SingleFamily
- Architectural style: Contemporary,Ranch
- Property subtype: Ranch
Materials
- Vinyl Siding
- Foundation: Poured Concrete
- Roof: Asphalt Shingle
Condition
- New construction: No
- Year built: 2000
Utilities & green energy
- Electric: Circuit Breakers
- Sewer: On-Site Septic Exists
- Utilities for property: Propane, Satellite, Fiber Optic Internt Avail
Community & neighborhood
Location
- Region: Barre
Other
Other facts
- Road surface type: Dirt
Price history
| Date | Event | Price |
|---|---|---|
| 9/16/2025 | Sold | $565,000-5.7%$232/sqft |
Source: | ||
| 8/16/2025 | Listed for sale | $599,000$246/sqft |
Source: | ||
| 8/16/2025 | Contingent | $599,000$246/sqft |
Source: | ||
| 7/19/2025 | Price change | $599,000-11.3%$246/sqft |
Source: | ||
| 6/5/2025 | Listed for sale | $675,000+15.6%$277/sqft |
Source: | ||
Public tax history
| Year | Property taxes | Tax assessment |
|---|---|---|
| 2024 | -- | $390,300 |
| 2023 | -- | $390,300 |
| 2022 | -- | $390,300 |
Find assessor info on the county website
Neighborhood: 05641
Nearby schools
GreatSchools rating
- 5/10Twinfield Usd #33Grades: PK-12Distance: 5.4 mi
Schools provided by the listing agent
- Elementary: Twinfield Union School
- Middle: Twinfield Union School
- High: Twinfield USD #33
Source: PrimeMLS. This data may not be complete. We recommend contacting the local school district to confirm school assignments for this home.
Get pre-qualified for a loan
At Zillow Home Loans, we can pre-qualify you in as little as 5 minutes with no impact to your credit score.An equal housing lender. NMLS #10287.
