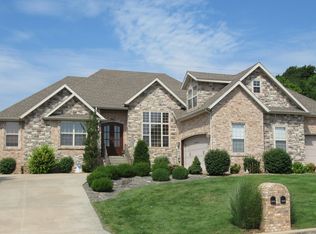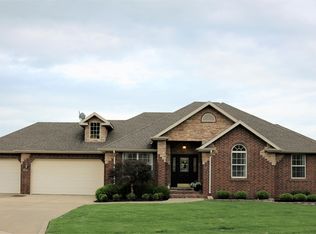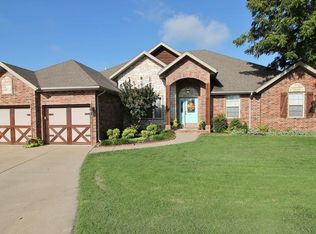Fantastic All Brick (most) finished walkout basement with two living areas and a huge bonus room in Ozark Schools! The home is located in Ozark Heights subdivision which offers an in-ground pool, walking trails around the lake, tennis, and play area. The exterior of the home offers front & back landscaping, privacy fence with gates on both sides, John Deere room with double doors, very nice pebble patio with newer pergola, newer roof, covered front porch, private balcony off master bedroom, 3 car garage, and is located at the end of a cul-de-sac. Inside shows well...offering new paint up & downstairs, new carpet up & down stairs, raised ceilings, gas fireplace with painted mantel, hardwoods, formal dining/office, split floorplan, and great flow. The kitchen offers black/stainless appliances (with double oven), pantry, hutch, breakfast bar, granite countertops with stainless sink, tile backsplash, and plenty of cabinet storage. The master hosts a walk-in closet, double vanity, deep garden tub, good sized walk-in closet with built ins, private balcony, and good sized bedroom. The finished basement offers a large living area, large bonus room (no closet or window), full bath & corner bedroom, storage with shelving, and easy access to mechanical. The home shows well. Its a Must See!
This property is off market, which means it's not currently listed for sale or rent on Zillow. This may be different from what's available on other websites or public sources.



