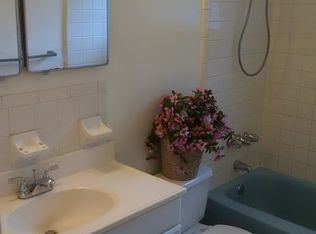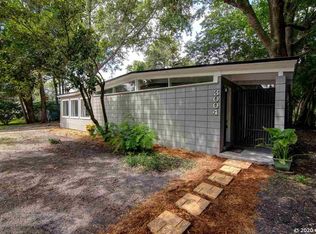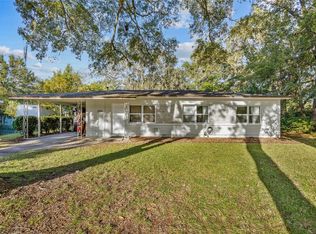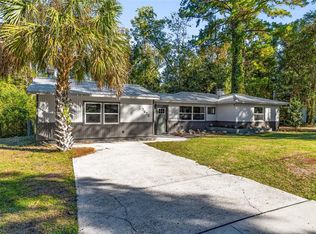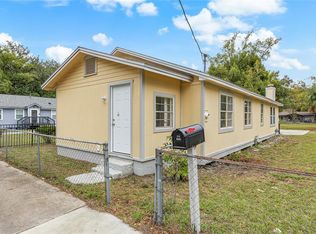This 4-bedroom home offers the space, updates, and location you’ve been searching for. With nearly 1,500 square feet of living area, the vaulted beamed ceiling adds charm and makes the home feel open and bright. Recent updates include a freshly painted exterior and modernized bathrooms, giving you a move-in ready start. The layout is practical, offering flexibility for work, relaxation, or entertaining. Outside, the large backyard is ready for whatever fits your lifestyle, from a garden to a play area or outdoor seating. Located just 10 minutes from the University of Florida, UF Health Shands Hospital, and the VA Hospital, you’ll enjoy quick access to shopping, dining, and everything Gainesville has to offer.
For sale
Price cut: $8K (12/5)
$232,000
3003 NE 11th Dr, Gainesville, FL 32609
4beds
1,490sqft
Est.:
Single Family Residence
Built in 1961
8,049 Square Feet Lot
$-- Zestimate®
$156/sqft
$-- HOA
What's special
Large backyardModernized bathroomsVaulted beamed ceilingFreshly painted exterior
- 47 days |
- 1,419 |
- 79 |
Zillow last checked: 8 hours ago
Listing updated: December 05, 2025 at 09:03am
Listing Provided by:
Donavan Arnold 352-281-1188,
MOMENTUM REALTY - GAINESVILLE 904-903-1558
Source: Stellar MLS,MLS#: GC534934 Originating MLS: Gainesville-Alachua
Originating MLS: Gainesville-Alachua

Tour with a local agent
Facts & features
Interior
Bedrooms & bathrooms
- Bedrooms: 4
- Bathrooms: 2
- Full bathrooms: 1
- 1/2 bathrooms: 1
Primary bedroom
- Features: Built-in Closet
- Level: First
- Area: 156 Square Feet
- Dimensions: 13x12
Kitchen
- Level: First
- Area: 64 Square Feet
- Dimensions: 8x8
Living room
- Level: First
- Area: 187 Square Feet
- Dimensions: 17x11
Heating
- Natural Gas
Cooling
- Central Air, Ductless, Wall/Window Unit(s)
Appliances
- Included: Dryer, Exhaust Fan, Gas Water Heater, Microwave, Range, Refrigerator, Washer
- Laundry: In Garage, Laundry Room
Features
- Built-in Features, Ceiling Fan(s), Crown Molding, High Ceilings, Living Room/Dining Room Combo, Primary Bedroom Main Floor, Solid Surface Counters, Split Bedroom, Thermostat, Vaulted Ceiling(s)
- Flooring: Carpet, Ceramic Tile, Tile
- Windows: Skylight(s)
- Has fireplace: No
Interior area
- Total structure area: 1,834
- Total interior livable area: 1,490 sqft
Video & virtual tour
Property
Parking
- Total spaces: 1
- Parking features: Driveway, Ground Level
- Attached garage spaces: 1
- Has uncovered spaces: Yes
Features
- Levels: One
- Stories: 1
- Exterior features: Lighting
- Fencing: Chain Link,Fenced
- Has view: Yes
- View description: Trees/Woods
Lot
- Size: 8,049 Square Feet
- Features: In County
- Residential vegetation: Trees/Landscaped, Wooded
Details
- Parcel number: 08202039000
- Zoning: RSF2
- Special conditions: None
Construction
Type & style
- Home type: SingleFamily
- Architectural style: Traditional
- Property subtype: Single Family Residence
Materials
- Block
- Foundation: Slab
- Roof: Built-Up
Condition
- New construction: No
- Year built: 1961
Utilities & green energy
- Sewer: Public Sewer
- Water: Public
- Utilities for property: Cable Available, Electricity Available, Electricity Connected, Natural Gas Connected, Public, Sewer Available, Sewer Connected, Water Available, Water Connected
Community & HOA
Community
- Subdivision: HIGHLAND COURT MANOR
HOA
- Has HOA: No
- Pet fee: $0 monthly
Location
- Region: Gainesville
Financial & listing details
- Price per square foot: $156/sqft
- Tax assessed value: $189,717
- Annual tax amount: $2,787
- Date on market: 10/23/2025
- Cumulative days on market: 48 days
- Listing terms: Cash,Conventional,FHA,VA Loan
- Ownership: Fee Simple
- Total actual rent: 0
- Electric utility on property: Yes
- Road surface type: Paved, Asphalt
Estimated market value
Not available
Estimated sales range
Not available
Not available
Price history
Price history
| Date | Event | Price |
|---|---|---|
| 12/5/2025 | Price change | $232,000-3.3%$156/sqft |
Source: | ||
| 10/23/2025 | Listed for sale | $240,000+26.3%$161/sqft |
Source: | ||
| 8/14/2025 | Listing removed | $2,750$2/sqft |
Source: Zillow Rentals Report a problem | ||
| 6/30/2025 | Listed for rent | $2,750$2/sqft |
Source: Zillow Rentals Report a problem | ||
| 7/28/2024 | Listing removed | -- |
Source: Zillow Rentals Report a problem | ||
Public tax history
Public tax history
| Year | Property taxes | Tax assessment |
|---|---|---|
| 2024 | $2,787 +2.7% | $161,423 +3% |
| 2023 | $2,714 +4.4% | $156,721 +41.4% |
| 2022 | $2,599 +1.9% | $110,832 +8.1% |
Find assessor info on the county website
BuyAbility℠ payment
Est. payment
$1,626/mo
Principal & interest
$1143
Property taxes
$402
Home insurance
$81
Climate risks
Neighborhood: Highland Court Manor
Nearby schools
GreatSchools rating
- 2/10Marjorie Kinnan Rawlings Elementary SchoolGrades: PK-5Distance: 0.4 mi
- 5/10Howard W. Bishop Middle SchoolGrades: 6-8Distance: 3.7 mi
- 5/10Eastside High SchoolGrades: 9-12Distance: 3.8 mi
Schools provided by the listing agent
- Elementary: Marjorie Kinnan Rawlings Elementary School-AL
- Middle: Howard W. Bishop Middle School-AL
- High: Eastside High School-AL
Source: Stellar MLS. This data may not be complete. We recommend contacting the local school district to confirm school assignments for this home.
- Loading
- Loading
