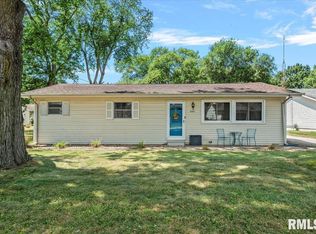Sold for $195,000
$195,000
3003 Piper Rd, Springfield, IL 62707
3beds
1,523sqft
Single Family Residence, Residential
Built in 1969
0.4 Acres Lot
$199,300 Zestimate®
$128/sqft
$1,844 Estimated rent
Home value
$199,300
$183,000 - $217,000
$1,844/mo
Zestimate® history
Loading...
Owner options
Explore your selling options
What's special
Pack your things and head on over! This beautiful 3 bedroom, 2.5 bath home is loaded with updates throughout! The home offers not one, but two primary bedrooms! Each with a large, walk-in closet and full bathroom. Fresh luxury vinyl plank flooring throughout the foyer, kitchen, laundry room, powder bath, and 3rd bedroom! Bathrooms were remodeled in 2024! Furnace & AC were replaced in 2024, as well as garage doors & openers, shed, bedroom carpeting, washer & dryer, and kitchen appliances. Additional updates include new gutters 2025, water heater 2023, living/dining carpeting 2023, and various fixtures updated throughout the last few years as well! Now in case you didn't make it through all of the pictures, the fenced in backyard is HUGE! There is an attached 1 car garage, as well as a detached 2 car garage with overhead doors on each side for convenience & wide-open sightlines! Enjoy cozy evenings under the covered patio with string lights! Shed, covered sandbox, and trampoline will stay for the new owners. Come take a look!
Zillow last checked: 8 hours ago
Listing updated: August 19, 2025 at 01:20pm
Listed by:
Raegan Parker Mobl:217-971-3260,
The Real Estate Group, Inc.
Bought with:
Jami R Winchester, 475109074
The Real Estate Group, Inc.
Source: RMLS Alliance,MLS#: CA1037882 Originating MLS: Capital Area Association of Realtors
Originating MLS: Capital Area Association of Realtors

Facts & features
Interior
Bedrooms & bathrooms
- Bedrooms: 3
- Bathrooms: 3
- Full bathrooms: 2
- 1/2 bathrooms: 1
Bedroom 1
- Level: Main
- Dimensions: 11ft 5in x 13ft 4in
Bedroom 2
- Level: Main
- Dimensions: 11ft 5in x 13ft 5in
Bedroom 3
- Level: Main
- Dimensions: 11ft 5in x 11ft 7in
Other
- Level: Main
- Dimensions: 9ft 5in x 13ft 5in
Kitchen
- Level: Main
- Dimensions: 15ft 8in x 13ft 5in
Laundry
- Level: Main
- Dimensions: 7ft 5in x 5ft 0in
Living room
- Level: Main
- Dimensions: 21ft 1in x 13ft 4in
Main level
- Area: 1523
Heating
- Forced Air
Cooling
- Central Air
Appliances
- Included: Dishwasher, Microwave, Range, Refrigerator, Washer, Dryer, Gas Water Heater
Features
- Ceiling Fan(s)
- Basement: Crawl Space
- Number of fireplaces: 1
- Fireplace features: Living Room, Electric
Interior area
- Total structure area: 1,523
- Total interior livable area: 1,523 sqft
Property
Parking
- Total spaces: 3
- Parking features: Attached, Detached, Parking Pad
- Attached garage spaces: 3
- Has uncovered spaces: Yes
Features
- Patio & porch: Patio, Porch
Lot
- Size: 0.40 Acres
- Dimensions: 60 x 300
- Features: Level
Details
- Additional structures: Shed(s)
- Parcel number: 14140277019
Construction
Type & style
- Home type: SingleFamily
- Architectural style: Ranch
- Property subtype: Single Family Residence, Residential
Materials
- Frame, Vinyl Siding
- Foundation: Block
- Roof: Shingle
Condition
- New construction: No
- Year built: 1969
Utilities & green energy
- Sewer: Public Sewer
- Water: Public
Community & neighborhood
Location
- Region: Springfield
- Subdivision: None
Price history
| Date | Event | Price |
|---|---|---|
| 8/19/2025 | Sold | $195,000+2.7%$128/sqft |
Source: | ||
| 7/18/2025 | Pending sale | $189,900$125/sqft |
Source: | ||
| 7/17/2025 | Listed for sale | $189,900+78.7%$125/sqft |
Source: | ||
| 6/15/2017 | Sold | $106,250-9.6%$70/sqft |
Source: | ||
| 4/20/2017 | Pending sale | $117,500$77/sqft |
Source: ME Realty #20170022 Report a problem | ||
Public tax history
| Year | Property taxes | Tax assessment |
|---|---|---|
| 2024 | $3,705 +4% | $44,104 +9.5% |
| 2023 | $3,562 +4% | $40,285 +5.4% |
| 2022 | $3,424 +3.4% | $38,213 +3.9% |
Find assessor info on the county website
Neighborhood: 62707
Nearby schools
GreatSchools rating
- 6/10Wilcox Elementary SchoolGrades: K-5Distance: 0.9 mi
- 1/10Washington Middle SchoolGrades: 6-8Distance: 3.1 mi
- 1/10Lanphier High SchoolGrades: 9-12Distance: 2 mi
Get pre-qualified for a loan
At Zillow Home Loans, we can pre-qualify you in as little as 5 minutes with no impact to your credit score.An equal housing lender. NMLS #10287.
