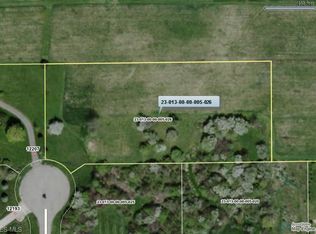Sold for $520,000 on 08/09/24
$520,000
3003 Remington Point, Aurora, OH 44202
4beds
3,630sqft
Single Family Residence
Built in 2007
2.28 Acres Lot
$571,600 Zestimate®
$143/sqft
$3,957 Estimated rent
Home value
$571,600
$463,000 - $709,000
$3,957/mo
Zestimate® history
Loading...
Owner options
Explore your selling options
What's special
Welcome to your dream home nestled in a serene setting with nature's embrace. This exquisite 4 bedroom, 3 bath residence boasts cathedral ceilings throughout, creating an airy and expansive atmosphere.
Step inside to discover a spacious great room adorned with a magnificent stone fireplace that stretches from floor to ceiling, offering a cozy focal point for gatherings and relaxation. The large eat-in kitchen is a culinary haven, perfect for creating memorable meals with its ample counter space and modern appliances.
The master suite is a sanctuary unto itself, featuring a cathedral ceiling, a generously sized master bathroom with luxurious amenities, and a walk-in closet designed to accommodate your wardrobe needs.
Outside, the property unfolds into a private oasis with personal grass walking trails that wind through the lush surroundings. The back patio beckons with a pavilion complete with electric and a ceiling fan, ideal for outside dining or simply unwinding while overlooking a captivating fire pit and soothing water feature.
Additional highlights include a screened-in covered porch, perfect for enjoying morning coffee or evening sunsets in peace and comfort.
This home offers a rare blend of elegance, comfort, and tranquility, making it a haven you'll be proud to call your own. Don't miss the opportunity to experience the charm and allure of this exceptional property. Schedule your showing today and envision the possibilities awaiting you in this remarkable retreat.
Zillow last checked: 8 hours ago
Listing updated: August 20, 2024 at 04:47am
Listing Provided by:
Jerry Hargett jerryhrealtor@gmail.com330-221-1201,
Red Diamond Realty
Bought with:
Chelsea Wolkoff, 2020008857
Howard Hanna
Source: MLS Now,MLS#: 5049637 Originating MLS: Other/Unspecificed
Originating MLS: Other/Unspecificed
Facts & features
Interior
Bedrooms & bathrooms
- Bedrooms: 4
- Bathrooms: 3
- Full bathrooms: 2
- 1/2 bathrooms: 1
- Main level bathrooms: 1
Primary bedroom
- Description: Flooring: Carpet
- Features: Cathedral Ceiling(s), Walk-In Closet(s)
- Level: Second
- Dimensions: 16 x 14
Bedroom
- Description: Flooring: Carpet
- Level: Second
- Dimensions: 13 x 11
Bedroom
- Description: Flooring: Carpet
- Level: Second
- Dimensions: 13 x 11
Bedroom
- Description: Flooring: Carpet
- Level: Second
- Dimensions: 11 x 11
Primary bathroom
- Description: Flooring: Luxury Vinyl Tile
- Level: Second
Bathroom
- Description: Flooring: Luxury Vinyl Tile
- Level: First
Bathroom
- Description: Flooring: Luxury Vinyl Tile
- Level: Second
Dining room
- Description: Flooring: Laminate
- Level: First
- Dimensions: 13 x 12
Eat in kitchen
- Description: Flooring: Luxury Vinyl Tile
- Level: First
- Dimensions: 27 x 13
Great room
- Description: Flooring: Laminate
- Features: Cathedral Ceiling(s), Fireplace
- Level: First
- Dimensions: 22 x 19
Heating
- Electric, Forced Air, Heat Pump
Cooling
- Central Air, Ceiling Fan(s), Heat Pump
Appliances
- Included: Dryer, Dishwasher, Microwave, Range, Refrigerator, Water Softener, Washer
Features
- Ceiling Fan(s)
- Basement: Full,Walk-Out Access,Sump Pump
- Number of fireplaces: 1
- Fireplace features: Great Room, Raised Hearth, Stone, Wood Burning
Interior area
- Total structure area: 3,630
- Total interior livable area: 3,630 sqft
- Finished area above ground: 2,400
- Finished area below ground: 1,230
Property
Parking
- Total spaces: 2
- Parking features: Asphalt, Attached, Drain, Electricity, Garage, Garage Door Opener
- Attached garage spaces: 2
Features
- Levels: Two
- Stories: 2
- Patio & porch: Enclosed, Patio, Porch, Screened
- Exterior features: Fire Pit, Storage
Lot
- Size: 2.28 Acres
Details
- Additional structures: Shed(s)
- Parcel number: 230130000005020
Construction
Type & style
- Home type: SingleFamily
- Architectural style: Traditional
- Property subtype: Single Family Residence
Materials
- Vinyl Siding
- Foundation: Block
- Roof: Asphalt,Fiberglass
Condition
- Year built: 2007
Details
- Warranty included: Yes
Utilities & green energy
- Sewer: Septic Tank
- Water: Well
Community & neighborhood
Location
- Region: Aurora
- Subdivision: Old Taylor Woods
HOA & financial
HOA
- Has HOA: Yes
- HOA fee: $400 annually
- Services included: Insurance
- Association name: Olde Taylor Woods Hoa
Other
Other facts
- Listing terms: Cash,Conventional,FHA
Price history
| Date | Event | Price |
|---|---|---|
| 8/9/2024 | Sold | $520,000-1.9%$143/sqft |
Source: | ||
| 7/3/2024 | Pending sale | $530,000$146/sqft |
Source: MLS Now #5049637 | ||
| 6/27/2024 | Listed for sale | $530,000+107.7%$146/sqft |
Source: | ||
| 5/18/2011 | Sold | $255,200+7.7%$70/sqft |
Source: Public Record | ||
| 4/17/2011 | Pending sale | $237,000$65/sqft |
Source: Action Realty Co #3215756 | ||
Public tax history
| Year | Property taxes | Tax assessment |
|---|---|---|
| 2024 | $5,736 +16% | $146,790 +27.7% |
| 2023 | $4,945 -1.1% | $114,980 |
| 2022 | $4,999 -1% | $114,980 |
Find assessor info on the county website
Neighborhood: 44202
Nearby schools
GreatSchools rating
- 4/10Crestwood Intermediate SchoolGrades: 4-6Distance: 3.1 mi
- NACrestwood Middle SchoolGrades: 6-8Distance: 3.6 mi
- 5/10Crestwood High SchoolGrades: 7-12Distance: 3.8 mi
Schools provided by the listing agent
- District: Crestwood LSD - 6702
Source: MLS Now. This data may not be complete. We recommend contacting the local school district to confirm school assignments for this home.
Get a cash offer in 3 minutes
Find out how much your home could sell for in as little as 3 minutes with a no-obligation cash offer.
Estimated market value
$571,600
Get a cash offer in 3 minutes
Find out how much your home could sell for in as little as 3 minutes with a no-obligation cash offer.
Estimated market value
$571,600
