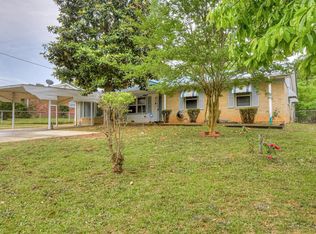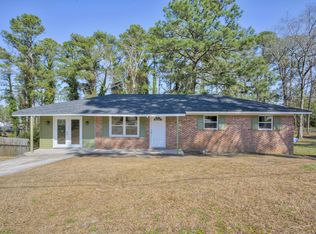Sold for $199,000
$199,000
3003 Roxbury Court, Augusta, GA 30906
4beds
1,566sqft
Single Family Residence
Built in 1968
0.48 Acres Lot
$200,100 Zestimate®
$127/sqft
$1,556 Estimated rent
Home value
$200,100
$172,000 - $232,000
$1,556/mo
Zestimate® history
Loading...
Owner options
Explore your selling options
What's special
Recently renovated, this charming 4-bedroom, 2-bathroom brick ranch is situated on a flat 0.48-acre lot. The home features fresh paint, new luxury vinyl plank (LVP) flooring, and stunning granite countertops. It boasts a new 30-year architectural shingle roof, a new HVAC system, and new appliances.
The spacious layout includes a large living room and an additional family room, perfect for gatherings, a man cave, or a she cave. The home also offers an expansive screened-in porch, ideal for hosting friends and family reunions. Both bathrooms have been updated with modern ceramic tile showers.
Enjoy the rocking chair front porch and the large, flat yard. The property features a long driveway with a carport and a side parking pad. For additional storage, there is a 10x6 storage room attached to the carport, as well as an 8x10 storage shed in the backyard. This home is truly a wonderful place to enjoy!
Zillow last checked: 8 hours ago
Listing updated: December 23, 2025 at 10:05am
Listed by:
Al Simmons 706-951-0835,
Re/max True Advantage,
Robert Shine 404-956-2320,
True Advantage Homes
Bought with:
Amanda Darrian, 441338
Century 21 Magnolia
Source: Hive MLS,MLS#: 543786
Facts & features
Interior
Bedrooms & bathrooms
- Bedrooms: 4
- Bathrooms: 2
- Full bathrooms: 2
Primary bedroom
- Level: Main
- Dimensions: 14 x 11
Bedroom 2
- Level: Main
- Dimensions: 10 x 10
Bedroom 3
- Level: Main
- Dimensions: 12 x 11
Bedroom 4
- Level: Main
- Dimensions: 11 x 10
Dining room
- Level: Main
- Dimensions: 11 x 11
Family room
- Description: Make Great Man/She Cave
- Level: Main
- Dimensions: 23 x 11
Kitchen
- Level: Main
- Dimensions: 10 x 9
Laundry
- Description: Inside Laudryroom
- Level: Main
- Dimensions: 10 x 6
Living room
- Level: Main
- Dimensions: 14 x 16
Other
- Description: Large Storage Room
- Level: Main
- Dimensions: 10 x 6
Recreation room
- Description: Screen In Porch
- Level: Main
- Dimensions: 30 x 10
Heating
- Electric, Forced Air, Heat Pump
Cooling
- Ceiling Fan(s), Central Air, Heat Pump
Appliances
- Included: Dishwasher, Disposal, Electric Range, Electric Water Heater, Ice Maker, Range, Refrigerator, Vented Exhaust Fan
Features
- Blinds, Cable Available, Pantry, Recently Painted, Smoke Detector(s), Washer Hookup, Electric Dryer Hookup
- Flooring: Carpet, Luxury Vinyl
- Has basement: No
- Attic: Scuttle,Storage
- Has fireplace: No
Interior area
- Total structure area: 1,566
- Total interior livable area: 1,566 sqft
Property
Parking
- Parking features: Attached Carport, Concrete, Parking Pad
- Has carport: Yes
Accessibility
- Accessibility features: None
Features
- Levels: One
- Patio & porch: Covered, Front Porch, Porch, Rear Porch, Screened
- Exterior features: None
Lot
- Size: 0.48 Acres
- Dimensions: 99 x 254
- Features: Landscaped
Details
- Parcel number: 0841048000
Construction
Type & style
- Home type: SingleFamily
- Architectural style: Ranch
- Property subtype: Single Family Residence
Materials
- Brick, Vinyl Siding
- Foundation: Slab
- Roof: Composition
Condition
- New construction: No
- Year built: 1968
Details
- Warranty included: Yes
Utilities & green energy
- Sewer: Public Sewer
- Water: Public
Community & neighborhood
Community
- Community features: Street Lights
Location
- Region: Augusta
- Subdivision: Bellemeade
HOA & financial
HOA
- Has HOA: No
Other
Other facts
- Listing terms: 1031 Exchange,Cash,Conventional,FHA,VA Loan
Price history
| Date | Event | Price |
|---|---|---|
| 8/8/2025 | Sold | $199,000$127/sqft |
Source: | ||
| 7/12/2025 | Pending sale | $199,000$127/sqft |
Source: | ||
| 6/28/2025 | Listed for sale | $199,000+194.8%$127/sqft |
Source: | ||
| 1/18/2021 | Listing removed | -- |
Source: Zillow Rental Network_1 Report a problem | ||
| 12/19/2020 | Listed for rent | $1,095$1/sqft |
Source: RE/MAX TRUE ADVANTAGE #464015 Report a problem | ||
Public tax history
| Year | Property taxes | Tax assessment |
|---|---|---|
| 2024 | $1,788 +11.5% | $52,276 +9.6% |
| 2023 | $1,604 +0.8% | $47,676 +11.8% |
| 2022 | $1,590 +31.5% | $42,660 +27.5% |
Find assessor info on the county website
Neighborhood: Wheeless Road
Nearby schools
GreatSchools rating
- NATerrace Manor Elementary SchoolGrades: PK-5Distance: 0.2 mi
- 2/10Glenn Hills Middle SchoolGrades: 6-8Distance: 0.9 mi
- 2/10Josey High SchoolGrades: 9-12Distance: 3.6 mi
Schools provided by the listing agent
- Elementary: Glenn Hills
- Middle: Glenn Hills
- High: Glenn Hills
Source: Hive MLS. This data may not be complete. We recommend contacting the local school district to confirm school assignments for this home.
Get pre-qualified for a loan
At Zillow Home Loans, we can pre-qualify you in as little as 5 minutes with no impact to your credit score.An equal housing lender. NMLS #10287.
Sell for more on Zillow
Get a Zillow Showcase℠ listing at no additional cost and you could sell for .
$200,100
2% more+$4,002
With Zillow Showcase(estimated)$204,102

