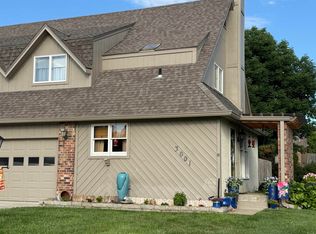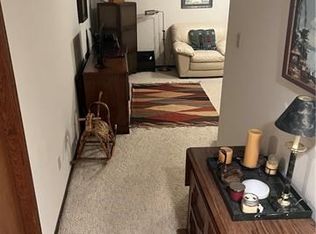Sold on 08/06/25
Price Unknown
3003 SW Quail Creek Dr, Topeka, KS 66614
3beds
1,935sqft
Townhouse, Residential
Built in 1979
1,742.4 Square Feet Lot
$189,100 Zestimate®
$--/sqft
$1,742 Estimated rent
Home value
$189,100
$161,000 - $221,000
$1,742/mo
Zestimate® history
Loading...
Owner options
Explore your selling options
What's special
Perfect Location, Perfect Updates, Perfect Price....why wait to see this wonderfully updated 2 BDRM (with a 3rd Bdrm in Basement with no egress window), 2 1/2 bath townhome Welcome to easy living in this wonderful, maintenance-free home in the highly desirable Foxcroft area that's conveniently located to so many southwest locations. This home has the perfect sized rooms you are looking for. The spacious living room on the main floor features a wood burning fireplace with a gas starter along with enough room to have a reading nook or a computer desk/work area and a 1/2 bath for your quest. This flows right into the wonderful open dinning area that is highlighted with sliding glass doors to your private covered patio looking at your backyard oasis with the fully fenced privacy yard. The kitchen rounds out the main floor with updated kitchen cabinets and all appliances that stay! Upstairs you will find a generous sized master bedroom featuring a huge closet and another large bedroom. Both rooms share a full master bathroom with a separate shower and tub! The basement features a huge 3rd non-conforming bedroom, a large living room perfect for another hang out area for your gamily or a work out room! The laundry and a a 1/2 bathroom with a walk-in shower are the finishing touches to this wonderful home. This townhome offers peace of mind of with an HOA that covers so much which helps bring down your monthly bills covered is cable tv, lawn care including leaf clean-up, gutter clearing along with snow removal, exterior painting, exterior maintenance, roof, trash, pool, and tennis courts The homeowners have added some thoughtful updates to modernize the space to a light and cheery home. Come experience the comfort, updates, and low-maintenance lifestyle this home has to offer - schedule your private showing today!
Zillow last checked: 8 hours ago
Listing updated: August 06, 2025 at 12:03pm
Listed by:
Kelley Hughes 913-982-6415,
Better Homes and Gardens Real
Bought with:
Cathy McCoy, SP00012298
Genesis, LLC, Realtors
Source: Sunflower AOR,MLS#: 240130
Facts & features
Interior
Bedrooms & bathrooms
- Bedrooms: 3
- Bathrooms: 3
- Full bathrooms: 1
- 1/2 bathrooms: 2
Primary bedroom
- Level: Upper
- Area: 180
- Dimensions: 12x15
Bedroom 2
- Level: Upper
- Area: 165
- Dimensions: 11x15
Bedroom 3
- Level: Basement
- Area: 165
- Dimensions: 11X15
Dining room
- Area: 106
- Dimensions: 10.6x10
Kitchen
- Level: Main
- Area: 108
- Dimensions: 9x12
Laundry
- Level: Basement
Living room
- Level: Main
- Area: 233.7
- Dimensions: 12.3x19
Heating
- Natural Gas, Cable
Cooling
- Central Air
Appliances
- Included: Electric Range, Microwave, Dishwasher, Refrigerator, Cable TV Available, Washer, Dryer
- Laundry: In Basement, Separate Room
Features
- Sheetrock
- Flooring: Vinyl, Carpet
- Doors: Storm Door(s)
- Windows: Insulated Windows
- Basement: Concrete
- Number of fireplaces: 1
- Fireplace features: One, Gas, Gas Starter, Great Room
Interior area
- Total structure area: 1,935
- Total interior livable area: 1,935 sqft
- Finished area above ground: 1,314
- Finished area below ground: 621
Property
Parking
- Total spaces: 1
- Parking features: Attached, Auto Garage Opener(s), Garage Door Opener
- Attached garage spaces: 1
Features
- Patio & porch: Covered
- Fencing: Fenced,Wood,Privacy
Lot
- Size: 1,742 sqft
- Dimensions: .038
- Features: Sidewalk
Details
- Parcel number: R59828
- Special conditions: Standard,Arm's Length
Construction
Type & style
- Home type: Townhouse
- Property subtype: Townhouse, Residential
Materials
- Roof: Composition
Condition
- Year built: 1979
Utilities & green energy
- Water: Public
- Utilities for property: Cable Available
Community & neighborhood
Community
- Community features: Pool
Location
- Region: Topeka
- Subdivision: Foxcroft
HOA & financial
HOA
- Has HOA: Yes
- HOA fee: $210 monthly
- Services included: Trash, Maintenance Grounds, Snow Removal, Parking, Exterior Paint, Roof Replace, Pool, Tennis Court(s), Cable TV
- Association name: N/A
Price history
| Date | Event | Price |
|---|---|---|
| 8/6/2025 | Sold | -- |
Source: | ||
| 7/3/2025 | Pending sale | $187,500$97/sqft |
Source: | ||
| 7/1/2025 | Listed for sale | $187,500+17.3%$97/sqft |
Source: | ||
| 8/4/2023 | Sold | -- |
Source: | ||
| 7/25/2023 | Pending sale | $159,900$83/sqft |
Source: | ||
Public tax history
| Year | Property taxes | Tax assessment |
|---|---|---|
| 2025 | -- | $18,252 +2% |
| 2024 | $2,493 +9.6% | $17,895 +13% |
| 2023 | $2,274 +9.5% | $15,843 +13% |
Find assessor info on the county website
Neighborhood: Foxcroft
Nearby schools
GreatSchools rating
- 6/10Mcclure Elementary SchoolGrades: PK-5Distance: 0.6 mi
- 6/10Marjorie French Middle SchoolGrades: 6-8Distance: 0.5 mi
- 3/10Topeka West High SchoolGrades: 9-12Distance: 1.2 mi
Schools provided by the listing agent
- Elementary: McClure Elementary School/USD 501
- Middle: French Middle School/USD 501
- High: Topeka West High School/USD 501
Source: Sunflower AOR. This data may not be complete. We recommend contacting the local school district to confirm school assignments for this home.

