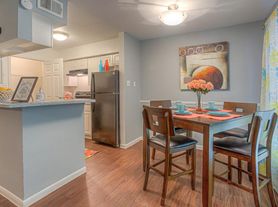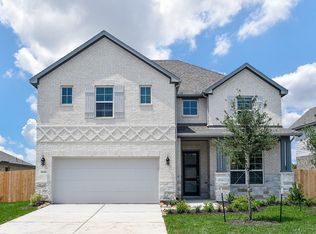Welcome to a beautiful floor plan, 2 stories home, 4 beds and 2 and half baths home at Fairpark Village! Step inside you will see a warm and inviting space. Perfect for family gatherings, for entertaining, and relaxing. This is a gem, beautiful designed with island kitchen, granite countertops, open to the family, and with tons of storage. The family master bedroom is a retreat, big closet, and nice tub. Lots of living space, nice dining room, family room, high ceilings, and a large game room. Step outside will have a peaceful patio, and well-maintenance landscaping. Zone to excellent schools, near to the freeway, shopping, entertainment, and more... YOU DON'T WANT TO MISS IT, AND READY TO MOVE IN!
Copyright notice - Data provided by HAR.com 2022 - All information provided should be independently verified.
House for rent
$2,400/mo
Fees may apply
3003 Sage Grouse Ct, Rosenberg, TX 77471
4beds
3,081sqft
Price may not include required fees and charges. Learn more|
Singlefamily
Available now
No pets
Electric, ceiling fan
Gas dryer hookup laundry
2 Attached garage spaces parking
Natural gas, fireplace
What's special
High ceilingsBeautiful floor planNice dining roomPeaceful patioFamily roomWarm and inviting spaceGranite countertops
- 58 days |
- -- |
- -- |
Zillow last checked: 8 hours ago
Listing updated: February 14, 2026 at 08:28pm
Travel times
Looking to buy when your lease ends?
Consider a first-time homebuyer savings account designed to grow your down payment with up to a 6% match & a competitive APY.
Facts & features
Interior
Bedrooms & bathrooms
- Bedrooms: 4
- Bathrooms: 3
- Full bathrooms: 2
- 1/2 bathrooms: 1
Rooms
- Room types: Breakfast Nook, Family Room
Heating
- Natural Gas, Fireplace
Cooling
- Electric, Ceiling Fan
Appliances
- Included: Dishwasher, Disposal, Microwave, Oven, Range, Refrigerator
- Laundry: Gas Dryer Hookup, Hookups, Washer Hookup
Features
- Ceiling Fan(s), Crown Molding, Formal Entry/Foyer, High Ceilings, Open Ceiling, Primary Bed - 1st Floor, Split Plan, Walk-In Closet(s)
- Flooring: Carpet, Laminate, Tile
- Has fireplace: Yes
Interior area
- Total interior livable area: 3,081 sqft
Property
Parking
- Total spaces: 2
- Parking features: Attached, Driveway, Covered
- Has attached garage: Yes
- Details: Contact manager
Features
- Stories: 2
- Exterior features: Architecture Style: Traditional, Attached, Crown Molding, Cul-De-Sac, Driveway, Entry, Flooring: Laminate, Formal Dining, Formal Entry/Foyer, Formal Living, Gameroom Up, Garage Door Opener, Gas Dryer Hookup, Gas Log, Heating: Gas, High Ceilings, Lot Features: Cul-De-Sac, Open Ceiling, Patio/Deck, Pets - No, Primary Bed - 1st Floor, Split Plan, Utility Room, Walk-In Closet(s), Washer Hookup, Window Coverings
Details
- Parcel number: 2949030030110901
Construction
Type & style
- Home type: SingleFamily
- Property subtype: SingleFamily
Condition
- Year built: 2010
Community & HOA
Location
- Region: Rosenberg
Financial & listing details
- Lease term: Long Term,12 Months
Price history
| Date | Event | Price |
|---|---|---|
| 1/15/2026 | Price change | $2,400-4%$1/sqft |
Source: | ||
| 12/19/2025 | Listed for rent | $2,500-2%$1/sqft |
Source: | ||
| 12/19/2025 | Listing removed | $2,550$1/sqft |
Source: | ||
| 11/24/2025 | Price change | $2,550-3.8%$1/sqft |
Source: | ||
| 11/15/2025 | Listed for rent | $2,650$1/sqft |
Source: | ||
Neighborhood: 77471
Nearby schools
GreatSchools rating
- 8/10Thomas R Culver Elementary SchoolGrades: PK-5Distance: 1.6 mi
- 2/10George Junior High SchoolGrades: 6-8Distance: 3 mi
- 5/10B F Terry High SchoolGrades: 8-12Distance: 3.3 mi

