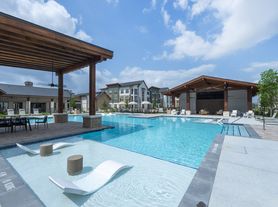The Blakeford Plan is a popular one-story home featuring 3 bedrooms and 2 bathrooms. The open-concept layout brings together the living and dining areas for a spacious main living space. The primary suite is set at the back of the home and includes a walk-in closet and private bathroom. The two additional bedrooms are located on the opposite side with convenient access to the second full bath. A walk-in pantry and two additional hallway closets provide added storage throughout. Features include wood-grain vinyl plank flooring, a two-car attached garage, fenced backyard, and sprinkler system. All homes are SimplyMaintained for a $100 monthly fee that includes front and back yard lawn care and exterior pest control.
Treviso Gardens is a friendly, well-located community in Katy, TX, with easy access to Highway 99 and Highway 290 for smooth commutes into Houston. The neighborhood is part of Katy ISD, known for its top-rated public schools. Residents enjoy on-site amenities like a community pool, clubhouse, walking trails, and pet-friendly green spaces. Nearby conveniences include shopping, dining, and medical services. For weekend adventures, Typhoon Texas Waterpark offers big slides, a lazy river, and splash pads just minutes away—a perfect getaway close to home.
House for rent
$1,915/mo
3003 Saluta Miata Ct, Katy, TX 77493
3beds
1,407sqft
Price may not include required fees and charges.
Single family residence
Available Tue Jan 13 2026
Cats, dogs OK
Air conditioner
What's special
Two-car attached garageWood-grain vinyl plank flooringPrivate bathroomFenced backyardWalk-in closetTwo additional hallway closetsTwo additional bedrooms
- 2 days |
- -- |
- -- |
Travel times
Looking to buy when your lease ends?
Consider a first-time homebuyer savings account designed to grow your down payment with up to a 6% match & a competitive APY.
Facts & features
Interior
Bedrooms & bathrooms
- Bedrooms: 3
- Bathrooms: 2
- Full bathrooms: 2
Cooling
- Air Conditioner
Appliances
- Included: Dishwasher
Features
- Walk In Closet
- Flooring: Linoleum/Vinyl
- Windows: Window Coverings
Interior area
- Total interior livable area: 1,407 sqft
Property
Parking
- Details: Contact manager
Features
- Exterior features: Close to Hwy 99, Exterior Type: Conventional, Lawn, PetsAllowed, Sprinkler System, Stove/Range, Walk In Closet
- Has private pool: Yes
Details
- Parcel number: 1415550010025
Construction
Type & style
- Home type: SingleFamily
- Property subtype: Single Family Residence
Community & HOA
Community
- Features: Clubhouse
HOA
- Amenities included: Pool
Location
- Region: Katy
Financial & listing details
- Lease term: 12 months, 13 months, 14 months, 15 months, 16 months, 17 months, 18 months
Price history
| Date | Event | Price |
|---|---|---|
| 11/13/2025 | Listed for rent | $1,915+7.3%$1/sqft |
Source: Zillow Rentals | ||
| 11/28/2023 | Listing removed | -- |
Source: | ||
| 11/21/2023 | Listed for rent | $1,785$1/sqft |
Source: | ||

