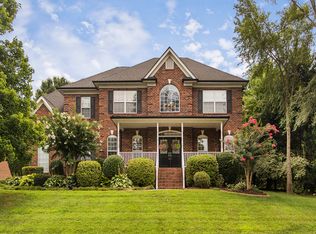Closed
$650,000
3003 Wedge Ct, Matthews, NC 28104
3beds
2,248sqft
Single Family Residence
Built in 1999
0.4 Acres Lot
$649,600 Zestimate®
$289/sqft
$2,347 Estimated rent
Home value
$649,600
$611,000 - $695,000
$2,347/mo
Zestimate® history
Loading...
Owner options
Explore your selling options
What's special
This lovely custom full-brick ranch home sits on nearly 1/2 acre in a quiet cul-de-sac with peaceful golf course views - overlooking the 2nd tee! Enjoy the ease of 1-story living with an open floor plan that’s perfect for both relaxing and entertaining, complete with h/wood floors throughout. You will love the custom kitchen with double ovens, custom cabinetry with stunning glass doors that flows into an eat-in area. Step outside to a covered patio and spacious backyard that overlooks the 2nd tee. With easy access to I-485, this home offers the perfect blend of privacy & convenience. The oversize garage has endless possibilities with ample attic storage space. The owner is always making upgrades including a newly encapsulated crawl space, new leaf guard system on the gutters etc. Don’t miss your chance to call this rare opportunity in Emerald Lake your home.
Zillow last checked: 8 hours ago
Listing updated: October 06, 2025 at 08:44am
Listing Provided by:
Tom Brennan tom.brennan@compass.com,
COMPASS
Bought with:
Alison Alston
EXP Realty LLC Ballantyne
Source: Canopy MLS as distributed by MLS GRID,MLS#: 4275141
Facts & features
Interior
Bedrooms & bathrooms
- Bedrooms: 3
- Bathrooms: 2
- Full bathrooms: 2
- Main level bedrooms: 3
Primary bedroom
- Level: Main
Bedroom s
- Level: Main
Bedroom s
- Level: Main
Bathroom full
- Level: Main
Bathroom full
- Level: Main
Breakfast
- Level: Main
Dining area
- Level: Main
Kitchen
- Level: Main
Laundry
- Level: Main
Living room
- Level: Main
Sunroom
- Level: Main
Heating
- Central, Natural Gas
Cooling
- Central Air
Appliances
- Included: Dishwasher, Double Oven, Electric Cooktop, Microwave, Refrigerator, Wall Oven
- Laundry: Laundry Room, Main Level
Features
- Soaking Tub, Kitchen Island, Open Floorplan, Pantry
- Flooring: Hardwood, Tile
- Has basement: No
- Attic: Walk-In
- Fireplace features: Gas, Gas Log, Living Room
Interior area
- Total structure area: 2,248
- Total interior livable area: 2,248 sqft
- Finished area above ground: 2,248
- Finished area below ground: 0
Property
Parking
- Total spaces: 2
- Parking features: Driveway, Attached Garage, Garage Faces Side, Garage on Main Level
- Attached garage spaces: 2
- Has uncovered spaces: Yes
Features
- Levels: One
- Stories: 1
- Patio & porch: Covered, Patio
- Exterior features: In-Ground Irrigation
- Has view: Yes
- View description: Golf Course
Lot
- Size: 0.40 Acres
- Features: Cul-De-Sac, Level, On Golf Course, Wooded
Details
- Parcel number: 08324084
- Zoning: AQ8
- Special conditions: Standard
Construction
Type & style
- Home type: SingleFamily
- Architectural style: Transitional
- Property subtype: Single Family Residence
Materials
- Brick Full
- Foundation: Crawl Space
- Roof: Shingle
Condition
- New construction: No
- Year built: 1999
Utilities & green energy
- Sewer: Public Sewer
- Water: City
Community & neighborhood
Community
- Community features: Clubhouse, Golf, Pond, Sidewalks
Location
- Region: Matthews
- Subdivision: Emerald Lake
HOA & financial
HOA
- Has HOA: Yes
- HOA fee: $216 annually
- Association name: Emerald Lakes HOA
Other
Other facts
- Listing terms: Cash,Conventional
- Road surface type: Concrete, Paved
Price history
| Date | Event | Price |
|---|---|---|
| 10/6/2025 | Sold | $650,000-3.7%$289/sqft |
Source: | ||
| 7/3/2025 | Price change | $675,000-3.6%$300/sqft |
Source: | ||
| 6/27/2025 | Listed for sale | $700,000+21.7%$311/sqft |
Source: | ||
| 6/21/2022 | Sold | $575,000+4.5%$256/sqft |
Source: | ||
| 5/9/2022 | Pending sale | $550,000$245/sqft |
Source: | ||
Public tax history
| Year | Property taxes | Tax assessment |
|---|---|---|
| 2025 | $4,157 +20.7% | $614,200 +55.6% |
| 2024 | $3,443 +4.4% | $394,800 |
| 2023 | $3,297 +0.6% | $394,800 |
Find assessor info on the county website
Neighborhood: 28104
Nearby schools
GreatSchools rating
- 9/10Stallings Elementary SchoolGrades: PK-5Distance: 3.7 mi
- 10/10Porter Ridge Middle SchoolGrades: 6-8Distance: 4.1 mi
- 7/10Porter Ridge High SchoolGrades: 9-12Distance: 3.9 mi
Schools provided by the listing agent
- Elementary: Stallings
- Middle: Porter Ridge
- High: Porter Ridge
Source: Canopy MLS as distributed by MLS GRID. This data may not be complete. We recommend contacting the local school district to confirm school assignments for this home.
Get a cash offer in 3 minutes
Find out how much your home could sell for in as little as 3 minutes with a no-obligation cash offer.
Estimated market value
$649,600
Get a cash offer in 3 minutes
Find out how much your home could sell for in as little as 3 minutes with a no-obligation cash offer.
Estimated market value
$649,600
