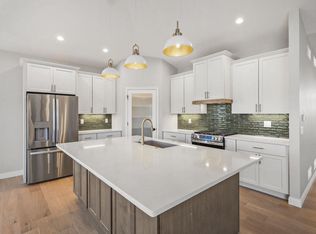Closed
$899,999
3003 Wellington Place, Cottage Grove, WI 53527
4beds
2,800sqft
Single Family Residence
Built in 2024
0.32 Acres Lot
$914,100 Zestimate®
$321/sqft
$3,704 Estimated rent
Home value
$914,100
$859,000 - $969,000
$3,704/mo
Zestimate® history
Loading...
Owner options
Explore your selling options
What's special
Welcome to this stunning New Construction Prairie-style contemporary home, offering the perfect blend of modern luxury and comfort. Situated on a desirable corner lot, this home boasts an open floor plan w/ exquisite attention to detail. The chef?s kitchen features Bosch appliances, a Wolf cooktop, custom cabinetry, granite & quartz countertops. Spacious LR impresses w/soaring 18-ft ceilings, & cozy fireplace, creating an inviting atmosphere. Enjoy convenience of 1st & 2nd floor laundry, as well as HW maple floors throughout. Primary suite is complete w/an XL walk-in shower. Also Kohler fixtures throughout home. Outside, the large covered porch provides the perfect space to relax & enjoy the outdoors. Home backs up to open property that will remain undeveloped for 5 yrs p/developer.
Zillow last checked: 8 hours ago
Listing updated: June 17, 2025 at 08:30pm
Listed by:
Lette Mazur 608-774-8580,
Mazur Real Estate LLC,
Christine Sweeney 608-884-4311,
Pat's Realty Inc
Bought with:
Raegen Trimmer
Source: WIREX MLS,MLS#: 1991866 Originating MLS: South Central Wisconsin MLS
Originating MLS: South Central Wisconsin MLS
Facts & features
Interior
Bedrooms & bathrooms
- Bedrooms: 4
- Bathrooms: 4
- Full bathrooms: 3
- 1/2 bathrooms: 1
- Main level bedrooms: 1
Primary bedroom
- Level: Main
- Area: 288
- Dimensions: 18 x 16
Bedroom 2
- Level: Upper
- Area: 132
- Dimensions: 12 x 11
Bedroom 3
- Level: Upper
- Area: 132
- Dimensions: 12 x 11
Bedroom 4
- Level: Upper
- Area: 208
- Dimensions: 16 x 13
Bathroom
- Features: Stubbed For Bathroom on Lower, At least 1 Tub, Master Bedroom Bath: Full, Master Bedroom Bath, Master Bedroom Bath: Walk-In Shower
Dining room
- Level: Main
- Area: 156
- Dimensions: 13 x 12
Kitchen
- Level: Main
- Area: 400
- Dimensions: 20 x 20
Living room
- Level: Main
- Area: 450
- Dimensions: 25 x 18
Heating
- Natural Gas, Forced Air, Zoned
Cooling
- Central Air
Appliances
- Included: Range/Oven, Refrigerator, Dishwasher, Microwave, Disposal, Washer, Dryer, Water Softener, ENERGY STAR Qualified Appliances
Features
- Walk-In Closet(s), Cathedral/vaulted ceiling, High Speed Internet, Breakfast Bar, Pantry, Kitchen Island
- Flooring: Wood or Sim.Wood Floors
- Windows: Low Emissivity Windows
- Basement: Full,Sump Pump,8'+ Ceiling,Concrete
Interior area
- Total structure area: 2,800
- Total interior livable area: 2,800 sqft
- Finished area above ground: 2,800
- Finished area below ground: 0
Property
Parking
- Total spaces: 3
- Parking features: 3 Car, Attached, Garage Door Opener, Garage Door Over 8 Feet
- Attached garage spaces: 3
Features
- Levels: Two
- Stories: 2
- Patio & porch: Patio
Lot
- Size: 0.32 Acres
- Dimensions: 91 x 150 x 92 x 145
- Features: Sidewalks
Details
- Parcel number: 071105306171
- Zoning: SR-4
- Special conditions: Arms Length
Construction
Type & style
- Home type: SingleFamily
- Architectural style: Contemporary,Prairie/Craftsman
- Property subtype: Single Family Residence
Materials
- Vinyl Siding, Wood Siding, Stone
Condition
- 0-5 Years
- New construction: No
- Year built: 2024
Utilities & green energy
- Sewer: Public Sewer
- Water: Public
- Utilities for property: Cable Available
Green energy
- Green verification: Green Built Home Cert, ENERGY STAR Certified Homes
- Energy efficient items: Energy Assessment Available
- Indoor air quality: Contaminant Control
Community & neighborhood
Location
- Region: Cottage Grove
- Subdivision: Westlawn Estates 5th Addn Lot 436
- Municipality: Cottage Grove
Price history
| Date | Event | Price |
|---|---|---|
| 5/28/2025 | Sold | $899,999$321/sqft |
Source: | ||
| 5/13/2025 | Pending sale | $899,999$321/sqft |
Source: | ||
| 4/16/2025 | Contingent | $899,999$321/sqft |
Source: | ||
| 1/15/2025 | Listed for sale | $899,999$321/sqft |
Source: | ||
Public tax history
Tax history is unavailable.
Neighborhood: 53527
Nearby schools
GreatSchools rating
- 6/10Granite Ridge SchoolGrades: 3-5Distance: 0.5 mi
- 3/10Glacial Drumlin SchoolGrades: 6-8Distance: 0.7 mi
- 7/10Monona Grove High SchoolGrades: 9-12Distance: 5.6 mi
Schools provided by the listing agent
- Elementary: Granite Ridge
- High: Monona Grove
- District: Monona Grove
Source: WIREX MLS. This data may not be complete. We recommend contacting the local school district to confirm school assignments for this home.

Get pre-qualified for a loan
At Zillow Home Loans, we can pre-qualify you in as little as 5 minutes with no impact to your credit score.An equal housing lender. NMLS #10287.
Sell for more on Zillow
Get a free Zillow Showcase℠ listing and you could sell for .
$914,100
2% more+ $18,282
With Zillow Showcase(estimated)
$932,382