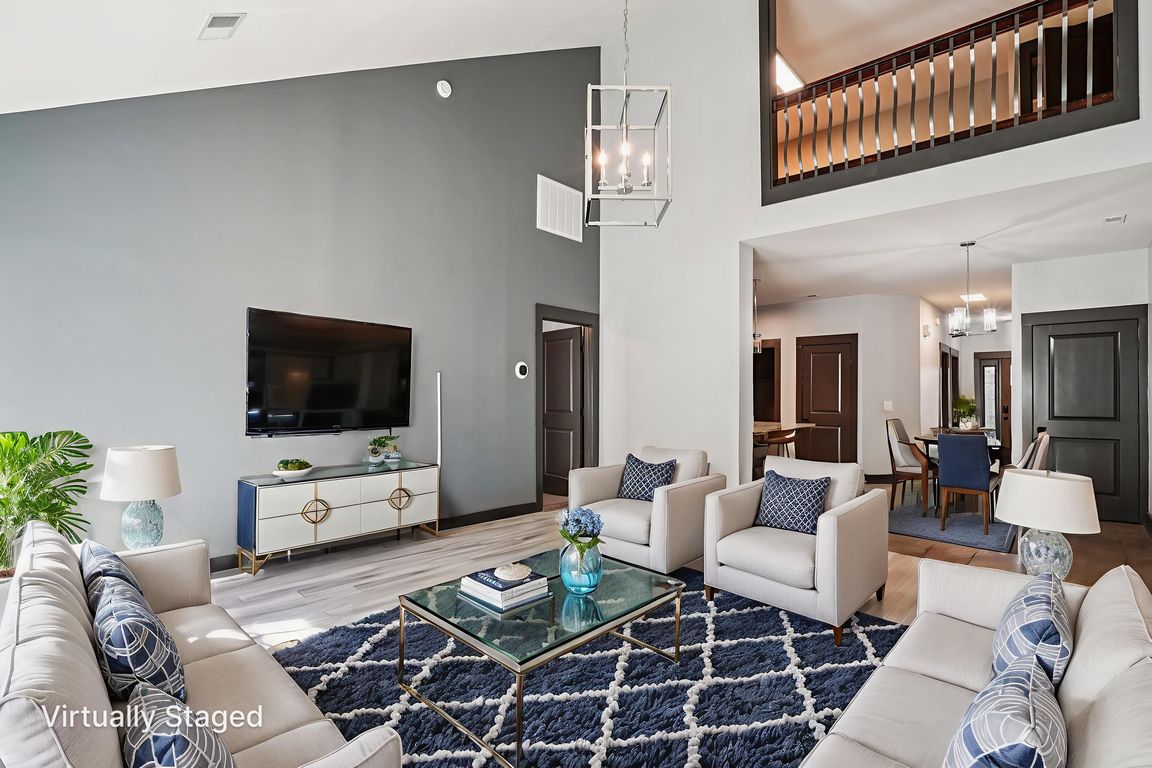Open: Sun 2pm-4pm

ActivePrice cut: $5K (12/1)
$369,900
3beds
1,733sqft
3003 Whitland Crossing Dr, Nashville, TN 37214
3beds
1,733sqft
Townhouse, residential, condominium
Built in 2012
1,742 sqft
1 Attached garage space
$213 price/sqft
$150 monthly HOA fee
What's special
Main level primary suiteEndless possibilitiesWalk in closetHigh vaulted ceilingsUpdated walk in showerSmall quiet cul-de-sac communityBrick townhome
Location, location, location! All brick townhome nestled in a small, quiet cul-de-sac community in the heart of Donelson. Welcome in to this airy, inviting floor plan with high, vaulted ceilings in the living space. Enjoy the main level primary suite with an updated walk in shower, double vanities and walk in ...
- 151 days |
- 645 |
- 35 |
Likely to sell faster than
Source: RealTracs MLS as distributed by MLS GRID,MLS#: 2931994
Travel times
Front
Foyer
Living Room
Kitchen
Dining Room
Primary Bedroom
Primary Bathroom
Primary Closet
Guest Bedroom
Guest Bathroom
Loft/Bedroom 3
Laundry Room
Patio
Garage
Zillow last checked: 8 hours ago
Listing updated: December 01, 2025 at 08:37am
Listing Provided by:
Andrew Koontz 805-233-2638,
Jason Mitchell Real Estate Tennessee LLC 805-233-2638
Source: RealTracs MLS as distributed by MLS GRID,MLS#: 2931994
Facts & features
Interior
Bedrooms & bathrooms
- Bedrooms: 3
- Bathrooms: 2
- Full bathrooms: 2
- Main level bedrooms: 2
Bedroom 1
- Features: Suite
- Level: Suite
- Area: 195 Square Feet
- Dimensions: 13x15
Bedroom 2
- Area: 110 Square Feet
- Dimensions: 11x10
Bedroom 3
- Area: 264 Square Feet
- Dimensions: 22x12
Primary bathroom
- Features: Double Vanity
- Level: Double Vanity
Kitchen
- Area: 171 Square Feet
- Dimensions: 9x19
Living room
- Area: 270 Square Feet
- Dimensions: 18x15
Other
- Features: Utility Room
- Level: Utility Room
- Area: 40 Square Feet
- Dimensions: 8x5
Heating
- Central, Electric
Cooling
- Central Air, Electric
Appliances
- Included: Electric Oven, Electric Range, Dishwasher, Disposal, Microwave, Stainless Steel Appliance(s)
- Laundry: Electric Dryer Hookup, Washer Hookup
Features
- Ceiling Fan(s), Walk-In Closet(s)
- Flooring: Carpet, Tile
- Basement: None
Interior area
- Total structure area: 1,733
- Total interior livable area: 1,733 sqft
- Finished area above ground: 1,733
Property
Parking
- Total spaces: 2
- Parking features: Garage Faces Front, Driveway
- Attached garage spaces: 1
- Uncovered spaces: 1
Features
- Levels: Two
- Stories: 2
- Patio & porch: Porch, Covered, Patio
- Fencing: Privacy
Lot
- Size: 1,742.4 Square Feet
Details
- Parcel number: 096090B03800CO
- Special conditions: Standard
Construction
Type & style
- Home type: Townhouse
- Architectural style: Traditional
- Property subtype: Townhouse, Residential, Condominium
- Attached to another structure: Yes
Materials
- Brick
- Roof: Asphalt
Condition
- New construction: No
- Year built: 2012
Utilities & green energy
- Sewer: Public Sewer
- Water: Public
- Utilities for property: Electricity Available, Water Available
Community & HOA
Community
- Security: Fire Alarm, Smoke Detector(s)
- Subdivision: Donelsons Place
HOA
- Has HOA: Yes
- Services included: Maintenance Grounds
- HOA fee: $150 monthly
Location
- Region: Nashville
Financial & listing details
- Price per square foot: $213/sqft
- Tax assessed value: $244,700
- Annual tax amount: $1,991
- Date on market: 7/9/2025
- Electric utility on property: Yes