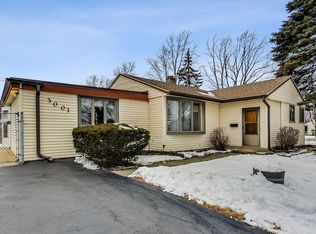Closed
$331,200
3003 Wilke Rd, Rolling Meadows, IL 60008
3beds
1,448sqft
Single Family Residence
Built in 1954
10,018.8 Square Feet Lot
$351,000 Zestimate®
$229/sqft
$2,827 Estimated rent
Home value
$351,000
$312,000 - $393,000
$2,827/mo
Zestimate® history
Loading...
Owner options
Explore your selling options
What's special
Multiple offer deadline Saturday, July 13th at 12:00 PM. Welcome to this exceptionally maintained and charming ranch home WITH BASEMENT! PRIME LOCATION! A rare find offering an impressive 1,448 square feet of living space features 3 bedrooms, 2 bathrooms, including a primary bedroom with its own ensuite. Fabulous curb appeal boasting an extra-wide driveway, brick paver walkway, and newer cedar-shake look vinyl siding. Step inside to discover a front living room, two cozy bedrooms, and a shared hallway bathroom. The spacious eat-in kitchen offers an abundance of storage with maple cabinets, granite countertops, and stainless steel appliances. Adjacent to the kitchen, you'll find a formal dining room and a spacious family room perfect for gatherings. Bonus dedicated office space perfect for a work-from-home setup. The home includes many newer features such as a new roof (2018), vinyl windows (2014), and a newer washer and dryer with slop sink. The unfinished partial basement awaits your finishing touches and offers ample space for many possibilities such as a rec room or 4th bedroom (including an egress window). Enjoy the outdoors in the serene backyard, complete with a patio and built-in firepit, perfect for relaxing or entertaining. The detached and oversized 2-car garage with a long driveway provides ample parking space. Experience unparalleled convenience! Walk to Pioneer Park/Pool, the historic Arlington Racecourse, and enjoy nearby Sunset Meadows Park. Get the best of both communities with the Rolling Meadows Park District's Nelson Sports Complex including a pool. Quick 5-minute drive to vibrant downtown Arlington Heights dining, shopping, coffee shops, two Metra stops and more! Easy access to highways, Woodfield Mall, O'Hare and other area amenities makes this location the ultimate place to call home! Estate sale, conveyed as-is. Welcome home!
Zillow last checked: 8 hours ago
Listing updated: August 09, 2024 at 01:02am
Listing courtesy of:
Holly Connors 773-383-2490,
@properties Christie's International Real Estate
Bought with:
Marianne Daly
@properties Christies International Real Estate
Source: MRED as distributed by MLS GRID,MLS#: 12106083
Facts & features
Interior
Bedrooms & bathrooms
- Bedrooms: 3
- Bathrooms: 2
- Full bathrooms: 2
Primary bedroom
- Features: Flooring (Vinyl), Bathroom (Full)
- Level: Main
- Area: 150 Square Feet
- Dimensions: 15X10
Bedroom 2
- Features: Flooring (Carpet)
- Level: Main
- Area: 120 Square Feet
- Dimensions: 12X10
Bedroom 3
- Features: Flooring (Carpet)
- Level: Main
- Area: 120 Square Feet
- Dimensions: 12X10
Dining room
- Features: Flooring (Carpet)
- Level: Main
- Area: 128 Square Feet
- Dimensions: 8X16
Family room
- Features: Flooring (Carpet)
- Level: Main
- Area: 140 Square Feet
- Dimensions: 10X14
Kitchen
- Features: Kitchen (Eating Area-Table Space, Pantry-Closet, Granite Counters), Flooring (Ceramic Tile)
- Level: Main
- Area: 221 Square Feet
- Dimensions: 13X17
Living room
- Features: Flooring (Carpet)
- Level: Main
- Area: 216 Square Feet
- Dimensions: 12X18
Office
- Features: Flooring (Vinyl)
- Level: Main
- Area: 64 Square Feet
- Dimensions: 8X8
Recreation room
- Level: Basement
- Area: 660 Square Feet
- Dimensions: 22X30
Heating
- Natural Gas, Forced Air
Cooling
- Central Air
Appliances
- Included: Range, Dishwasher, Refrigerator, Washer, Dryer, Disposal, Stainless Steel Appliance(s), Humidifier
- Laundry: Sink
Features
- 1st Floor Bedroom, 1st Floor Full Bath, Built-in Features
- Windows: Screens
- Basement: Unfinished,Partial
Interior area
- Total structure area: 0
- Total interior livable area: 1,448 sqft
Property
Parking
- Total spaces: 2
- Parking features: Asphalt, Garage Door Opener, On Site, Detached, Garage
- Garage spaces: 2
- Has uncovered spaces: Yes
Accessibility
- Accessibility features: No Disability Access
Features
- Stories: 1
- Patio & porch: Patio
Lot
- Size: 10,018 sqft
- Dimensions: 165X60
Details
- Parcel number: 02362110570000
- Special conditions: None
- Other equipment: Ceiling Fan(s), Sump Pump
Construction
Type & style
- Home type: SingleFamily
- Architectural style: Ranch
- Property subtype: Single Family Residence
Materials
- Vinyl Siding
- Foundation: Concrete Perimeter
- Roof: Asphalt
Condition
- New construction: No
- Year built: 1954
Utilities & green energy
- Sewer: Storm Sewer
- Water: Lake Michigan, Public
Community & neighborhood
Location
- Region: Rolling Meadows
Other
Other facts
- Listing terms: Conventional
- Ownership: Fee Simple
Price history
| Date | Event | Price |
|---|---|---|
| 8/6/2024 | Sold | $331,200+14.2%$229/sqft |
Source: | ||
| 7/25/2024 | Pending sale | $289,900$200/sqft |
Source: | ||
| 7/14/2024 | Contingent | $289,900$200/sqft |
Source: | ||
| 7/10/2024 | Listed for sale | $289,900+45%$200/sqft |
Source: | ||
| 8/4/2008 | Sold | $200,000-2%$138/sqft |
Source: | ||
Public tax history
| Year | Property taxes | Tax assessment |
|---|---|---|
| 2023 | $6,646 +4.9% | $25,000 |
| 2022 | $6,334 +12.2% | $25,000 +22.7% |
| 2021 | $5,644 +1.1% | $20,373 |
Find assessor info on the county website
Neighborhood: 60008
Nearby schools
GreatSchools rating
- 5/10Kimball Hill Elementary SchoolGrades: PK-6Distance: 0.7 mi
- 4/10Carl Sandburg Jr High SchoolGrades: 7-8Distance: 0.5 mi
- 9/10Rolling Meadows High SchoolGrades: 9-12Distance: 1 mi
Schools provided by the listing agent
- Elementary: Kimball Hill Elementary School
- Middle: Carl Sandburg Middle School
- High: Rolling Meadows High School
- District: 15
Source: MRED as distributed by MLS GRID. This data may not be complete. We recommend contacting the local school district to confirm school assignments for this home.
Get a cash offer in 3 minutes
Find out how much your home could sell for in as little as 3 minutes with a no-obligation cash offer.
Estimated market value$351,000
Get a cash offer in 3 minutes
Find out how much your home could sell for in as little as 3 minutes with a no-obligation cash offer.
Estimated market value
$351,000
