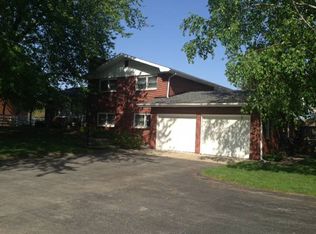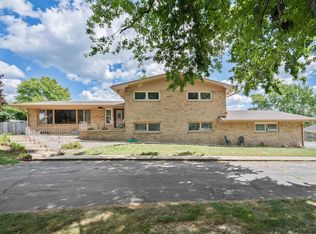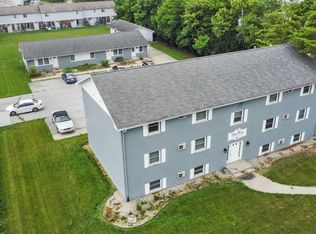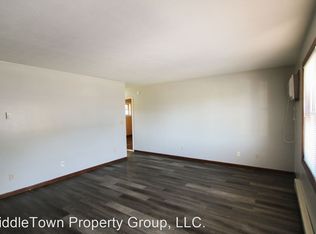Unbelievable Quality in this three bedroom one owner tri-level home with unfinished basement. Oversized formal living room and family room provides abundant space for any sized family. Den, Dining area and applianced kitchen overlook beautiful backyard. Fireplace, kitchenette plus full bath in Lower Level walks out to inviting inground swimming pool surrounded by concrete and privacy fence. Spacious bedrooms plus two full baths on upper level. New furnace in 2009, New roof 2005, New pool motor in 2014 plus new filter and heater in 2009. Must see to appreciate all of this space and quality.
This property is off market, which means it's not currently listed for sale or rent on Zillow. This may be different from what's available on other websites or public sources.




