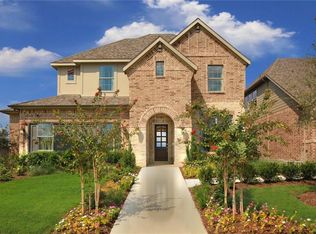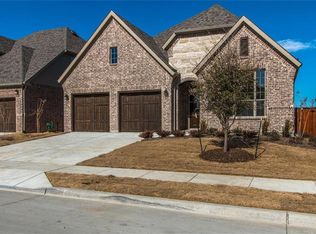Sold
Price Unknown
3004 Bold Ruler Rd, Celina, TX 75009
4beds
3,081sqft
Single Family Residence
Built in 2017
6,185.52 Square Feet Lot
$650,500 Zestimate®
$--/sqft
$3,643 Estimated rent
Home value
$650,500
$618,000 - $683,000
$3,643/mo
Zestimate® history
Loading...
Owner options
Explore your selling options
What's special
Stunning Drees home in the desirable resort community of Mustang Lakes. Located in the highly sought-after Prosper school district with onsite Elementary. This open concept layout includes numerous upgrades throughout and a study & guest bedroom on first floor. Chefs kitchen offers stunning quartz countertops, a charming farm sink, gas cooktop, & double ovens. Open family room with gorgeous wood beam ceiling & walls of windows overlooking the lovely backyard. Upstairs, you'll find a spacious game room with craft closet or reading nook and two oversized bedrooms with walk in closets. Step into the stately landscaped backyard and discover a delightful oasis complete with lush turf and a putting green, offering endless opportunities for outdoor enjoyment. You’ll experience a blend of sophistication, comfort, and practicality, making it an ideal place to call home. HOA includes Clubhouse, Fitness Center, Tennis and basket ball courts, Pool, Private Lakes & Trails.
Zillow last checked: 8 hours ago
Listing updated: June 19, 2025 at 05:39pm
Listed by:
Paulette Greene 0401881 972-335-6564,
Ebby Halliday Realtors 972-335-6564,
Michelle Greene 0614116 972-335-6564,
Ebby Halliday Realtors
Bought with:
Everett Shell
Everett Shell & Assoc. Realty
Source: NTREIS,MLS#: 20334745
Facts & features
Interior
Bedrooms & bathrooms
- Bedrooms: 4
- Bathrooms: 4
- Full bathrooms: 3
- 1/2 bathrooms: 1
Primary bedroom
- Features: Dual Sinks, En Suite Bathroom, Garden Tub/Roman Tub, Separate Shower, Walk-In Closet(s)
- Level: First
- Dimensions: 16 x 14
Bedroom
- Features: Walk-In Closet(s)
- Level: Second
- Dimensions: 15 x 12
Bedroom
- Features: Built-in Features, En Suite Bathroom, Walk-In Closet(s)
- Level: First
- Dimensions: 12 x 12
Bedroom
- Features: Walk-In Closet(s)
- Level: Second
- Dimensions: 12 x 12
Den
- Level: First
- Dimensions: 15 x 11
Dining room
- Level: First
- Dimensions: 12 x 12
Game room
- Level: Second
- Dimensions: 14 x 13
Living room
- Level: First
- Dimensions: 18 x 14
Media room
- Level: Second
- Dimensions: 11 x 13
Utility room
- Features: Built-in Features, Utility Room, Utility Sink
- Level: First
- Dimensions: 10 x 7
Heating
- Central, Natural Gas, Zoned
Cooling
- Central Air, Ceiling Fan(s), Electric, Zoned
Appliances
- Included: Some Gas Appliances, Double Oven, Dishwasher, Electric Oven, Gas Cooktop, Disposal, Gas Water Heater, Microwave, Plumbed For Gas, Tankless Water Heater, Vented Exhaust Fan
- Laundry: Washer Hookup, Electric Dryer Hookup
Features
- Decorative/Designer Lighting Fixtures, High Speed Internet, Smart Home, Cable TV, Wired for Sound
- Flooring: Carpet, Ceramic Tile, Wood
- Windows: Window Coverings
- Has basement: No
- Number of fireplaces: 1
- Fireplace features: Gas Log, Gas Starter, Metal
Interior area
- Total interior livable area: 3,081 sqft
Property
Parking
- Total spaces: 2
- Parking features: Door-Multi, Garage, Garage Door Opener
- Attached garage spaces: 2
Features
- Levels: Two
- Stories: 2
- Patio & porch: Covered
- Exterior features: Rain Gutters
- Pool features: None, Community
- Fencing: Wood
Lot
- Size: 6,185 sqft
- Features: Interior Lot, Landscaped, Subdivision, Few Trees
Details
- Parcel number: R1103400P01101
Construction
Type & style
- Home type: SingleFamily
- Architectural style: Traditional,Detached
- Property subtype: Single Family Residence
- Attached to another structure: Yes
Materials
- Brick, Rock, Stone
- Foundation: Slab
- Roof: Composition
Condition
- Year built: 2017
Utilities & green energy
- Sewer: Public Sewer
- Water: Public
- Utilities for property: Natural Gas Available, Sewer Available, Separate Meters, Underground Utilities, Water Available, Cable Available
Green energy
- Energy efficient items: Appliances, Insulation, Thermostat, Water Heater, Windows
Community & neighborhood
Security
- Security features: Security System Owned, Security System, Fire Alarm, Smoke Detector(s)
Community
- Community features: Clubhouse, Lake, Other, Playground, Pool, Tennis Court(s), Trails/Paths, Curbs, Sidewalks
Location
- Region: Celina
- Subdivision: Mustang Lakes Ph One
HOA & financial
HOA
- Has HOA: Yes
- HOA fee: $132 monthly
- Services included: All Facilities, Association Management, Maintenance Grounds, Maintenance Structure
- Association name: Insight Mgt
- Association phone: 214-494-6002
Other
Other facts
- Listing terms: Cash,Conventional,Other
Price history
| Date | Event | Price |
|---|---|---|
| 7/21/2023 | Sold | -- |
Source: NTREIS #20334745 Report a problem | ||
| 6/30/2023 | Pending sale | $699,900$227/sqft |
Source: NTREIS #20334745 Report a problem | ||
| 6/22/2023 | Contingent | $699,900$227/sqft |
Source: NTREIS #20334745 Report a problem | ||
| 6/16/2023 | Price change | $699,900-3.5%$227/sqft |
Source: NTREIS #20334745 Report a problem | ||
| 6/9/2023 | Price change | $725,000-3.2%$235/sqft |
Source: NTREIS #20334745 Report a problem | ||
Public tax history
| Year | Property taxes | Tax assessment |
|---|---|---|
| 2025 | -- | $645,451 +1% |
| 2024 | $13,263 -8.3% | $638,879 +2.4% |
| 2023 | $14,464 +3.4% | $623,944 +14.1% |
Find assessor info on the county website
Neighborhood: Mustang Lakes
Nearby schools
GreatSchools rating
- 8/10Sam Johnson Elementary SchoolGrades: PK-5Distance: 1 mi
- 9/10Lorene Rogers Middle SchoolGrades: 6-8Distance: 4.5 mi
- 7/10Prosper High SchoolGrades: 9-12Distance: 3.9 mi
Schools provided by the listing agent
- Elementary: Sam Johnson
- Middle: Lorene Rogers
- High: Prosper
- District: Prosper ISD
Source: NTREIS. This data may not be complete. We recommend contacting the local school district to confirm school assignments for this home.
Get a cash offer in 3 minutes
Find out how much your home could sell for in as little as 3 minutes with a no-obligation cash offer.
Estimated market value$650,500
Get a cash offer in 3 minutes
Find out how much your home could sell for in as little as 3 minutes with a no-obligation cash offer.
Estimated market value
$650,500

