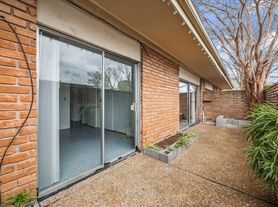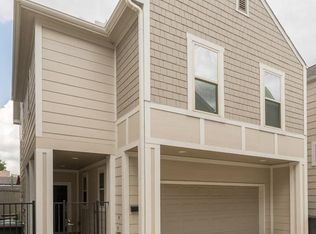Located in Upper Kirby, this townhouse offers a rare combination of first-floor living, private outdoor space, water included in rent, and in a gated community! The first-floor features wood floors and a soaring two-story ceiling in the living room, creating a bright and inviting atmosphere. The adjoining dining room flows to the porch and gated grassy yard that face the street allowing for extended views and natural light. The island kitchen includes a new gas cooktop (2025) and eat-in breakfast area that opens to the side patio. Upstairs, you'll find three bedrooms, each with en-suite baths. The spacious primary suite features wood floors, large walk-in closet, and two separate bathrooms! The second-floor utility room is conveniently located near the bedrooms. The finished attic space provides excellent air-conditioned storage. Located just minutes from some of Houston's best restaurants and shopping, this home is a fantastic rental opportunity! Per Owner
Copyright notice - Data provided by HAR.com 2022 - All information provided should be independently verified.
Townhouse for rent
$3,500/mo
3004 Eastside St, Houston, TX 77098
3beds
2,284sqft
Price may not include required fees and charges.
Townhouse
Available now
-- Pets
Electric, zoned, ceiling fan
Electric dryer hookup laundry
2 Attached garage spaces parking
Natural gas, zoned, fireplace
What's special
Wood floorsPrivate outdoor spaceSide patioTwo separate bathroomsFirst-floor livingSoaring two-story ceilingFinished attic space
- 37 days
- on Zillow |
- -- |
- -- |
Travel times
Looking to buy when your lease ends?
Consider a first-time homebuyer savings account designed to grow your down payment with up to a 6% match & 3.83% APY.
Facts & features
Interior
Bedrooms & bathrooms
- Bedrooms: 3
- Bathrooms: 4
- Full bathrooms: 3
- 1/2 bathrooms: 1
Rooms
- Room types: Breakfast Nook
Heating
- Natural Gas, Zoned, Fireplace
Cooling
- Electric, Zoned, Ceiling Fan
Appliances
- Included: Dishwasher, Disposal, Dryer, Microwave, Oven, Refrigerator, Stove, Washer
- Laundry: Electric Dryer Hookup, In Unit, Washer Hookup
Features
- 2 Primary Bedrooms, All Bedrooms Up, Ceiling Fan(s), Crown Molding, En-Suite Bath, Formal Entry/Foyer, High Ceilings, Open Ceiling, Prewired for Alarm System, Primary Bed - 2nd Floor, Walk In Closet, Walk-In Closet(s)
- Flooring: Carpet, Tile, Wood
- Has fireplace: Yes
Interior area
- Total interior livable area: 2,284 sqft
Property
Parking
- Total spaces: 2
- Parking features: Attached, Driveway, Covered
- Has attached garage: Yes
- Details: Contact manager
Features
- Stories: 2
- Exterior features: 0 Up To 1/4 Acre, 2 Primary Bedrooms, All Bedrooms Up, Architecture Style: Traditional, Attached, Back Yard, Controlled Access, Corner Lot, Crown Molding, Driveway, Electric Dryer Hookup, Electric Gate, En-Suite Bath, Entry, Flooring: Wood, Formal Dining, Formal Entry/Foyer, Formal Living, Garage Door Opener, Garbage Service, Gas, Gas Log, Gated, Heating system: Zoned, Heating: Gas, High Ceilings, Living/Dining Combo, Lot Features: Back Yard, Corner Lot, Street, 0 Up To 1/4 Acre, Open Ceiling, Patio/Deck, Prewired for Alarm System, Primary Bed - 2nd Floor, Secured, Street, Trash Pick Up, Utility Room, Walk In Closet, Walk-In Closet(s), Washer Hookup, Water included in rent, Window Coverings
Details
- Parcel number: 0102550020029
Construction
Type & style
- Home type: Townhouse
- Property subtype: Townhouse
Condition
- Year built: 1997
Utilities & green energy
- Utilities for property: Water
Community & HOA
Community
- Features: Gated
- Security: Security System
Location
- Region: Houston
Financial & listing details
- Lease term: Long Term,12 Months
Price history
| Date | Event | Price |
|---|---|---|
| 10/2/2025 | Price change | $3,500-5.4%$2/sqft |
Source: | ||
| 8/28/2025 | Listed for rent | $3,700+12.1%$2/sqft |
Source: | ||
| 6/27/2023 | Listing removed | -- |
Source: | ||
| 6/15/2023 | Listed for rent | $3,300+10%$1/sqft |
Source: | ||
| 6/29/2019 | Sold | -- |
Source: Agent Provided | ||

