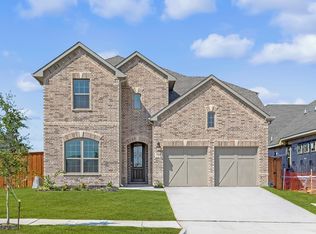Sold
Price Unknown
3004 Harmon Rd, Mansfield, TX 76063
4beds
3,098sqft
Single Family Residence
Built in 2022
5,488.56 Square Feet Lot
$544,900 Zestimate®
$--/sqft
$3,871 Estimated rent
Home value
$544,900
$518,000 - $572,000
$3,871/mo
Zestimate® history
Loading...
Owner options
Explore your selling options
What's special
Welcome to 3004 Harmon Rd in Mansfield, TX! This beautiful 4-bed, 3-bath home is perfectly located right across from a park with soccer fields and a playground—ideal for kids and outdoor fun.
Inside, you’ll find a spacious open layout, a dedicated office (currently being used as a nursery) and a 3-car garage with plenty of storage. The upgraded kitchen appliances make cooking a breeze, while the included security and camera systems provide peace of mind.
The primary suite offers a private retreat with a spa-like bathroom, and there’s plenty of room for everyone with three additional bedrooms.
With its unbeatable location, modern upgrades, and family-friendly features, this home is ready for you to make memories in.
Zillow last checked: 8 hours ago
Listing updated: November 21, 2025 at 11:41am
Listed by:
Ryan Morris 0639147 817-703-1165,
Scott Real Estate 817-703-1165
Bought with:
Shavon Cormick
Local Realty Agency
Source: NTREIS,MLS#: 21013433
Facts & features
Interior
Bedrooms & bathrooms
- Bedrooms: 4
- Bathrooms: 3
- Full bathrooms: 3
Primary bedroom
- Features: Dual Sinks, Double Vanity, Garden Tub/Roman Tub, Separate Shower, Walk-In Closet(s)
- Level: First
- Dimensions: 20 x 13
Bedroom
- Level: Second
- Dimensions: 12 x 11
Bedroom
- Level: Second
- Dimensions: 12 x 10
Living room
- Level: First
- Dimensions: 19 x 18
Heating
- Central, Natural Gas
Cooling
- Central Air, Electric
Appliances
- Included: Dishwasher, Electric Oven, Gas Cooktop, Disposal, Microwave, Tankless Water Heater, Warming Drawer
Features
- Decorative/Designer Lighting Fixtures, Eat-in Kitchen, High Speed Internet, Kitchen Island, Pantry, Cable TV, Walk-In Closet(s)
- Flooring: Carpet, Ceramic Tile, Vinyl
- Has basement: No
- Number of fireplaces: 1
- Fireplace features: Decorative, Gas, Gas Starter
Interior area
- Total interior livable area: 3,098 sqft
Property
Parking
- Total spaces: 3
- Parking features: Door-Multi, Garage Faces Front, Garage, Garage Door Opener, Tandem
- Attached garage spaces: 3
Features
- Levels: Two
- Stories: 2
- Pool features: None
Lot
- Size: 5,488 sqft
- Features: Interior Lot, Landscaped, Subdivision, Sprinkler System
Details
- Parcel number: 126405650403
Construction
Type & style
- Home type: SingleFamily
- Architectural style: Traditional,Detached
- Property subtype: Single Family Residence
Materials
- Brick, Concrete
- Foundation: Slab
- Roof: Composition
Condition
- Year built: 2022
Utilities & green energy
- Sewer: Public Sewer
- Water: Public
- Utilities for property: Natural Gas Available, Sewer Available, Separate Meters, Underground Utilities, Water Available, Cable Available
Community & neighborhood
Community
- Community features: Curbs, Sidewalks
Location
- Region: Mansfield
- Subdivision: Southpointe Ph 5
HOA & financial
HOA
- Has HOA: Yes
- HOA fee: $703 annually
- Services included: All Facilities, Association Management, Maintenance Grounds
- Association name: South Pointe Master Home Owners Association
- Association phone: 972-359-1548
Other
Other facts
- Listing terms: Cash,Conventional,FHA,VA Loan
Price history
| Date | Event | Price |
|---|---|---|
| 11/17/2025 | Sold | -- |
Source: NTREIS #21013433 Report a problem | ||
| 10/30/2025 | Pending sale | $559,900$181/sqft |
Source: NTREIS #21013433 Report a problem | ||
| 10/22/2025 | Contingent | $559,900$181/sqft |
Source: NTREIS #21013433 Report a problem | ||
| 10/14/2025 | Price change | $559,900-1.8%$181/sqft |
Source: NTREIS #21013433 Report a problem | ||
| 10/1/2025 | Price change | $569,900-0.9%$184/sqft |
Source: NTREIS #21013433 Report a problem | ||
Public tax history
| Year | Property taxes | Tax assessment |
|---|---|---|
| 2024 | $1,963 -11.3% | $545,131 -8.1% |
| 2023 | $2,213 +566.5% | $592,924 +641.2% |
| 2022 | $332 +3.3% | $80,000 +4.6% |
Find assessor info on the county website
Neighborhood: 76063
Nearby schools
GreatSchools rating
- 9/10Brenda Norwood Elementary SchoolGrades: PK-4Distance: 0.3 mi
- 8/10Charlene McKinzey MiddleGrades: 7-8Distance: 0.8 mi
- 8/10Mansfield Lake Ridge High SchoolGrades: 9-12Distance: 3.1 mi
Schools provided by the listing agent
- Elementary: Brenda Norwood
- Middle: Charlene McKinzey
- High: Mansfield Lake Ridge
- District: Mansfield ISD
Source: NTREIS. This data may not be complete. We recommend contacting the local school district to confirm school assignments for this home.
Get a cash offer in 3 minutes
Find out how much your home could sell for in as little as 3 minutes with a no-obligation cash offer.
Estimated market value$544,900
Get a cash offer in 3 minutes
Find out how much your home could sell for in as little as 3 minutes with a no-obligation cash offer.
Estimated market value
$544,900
