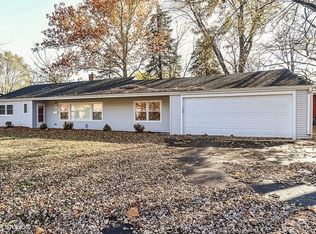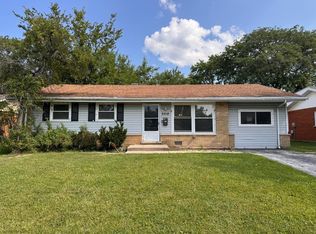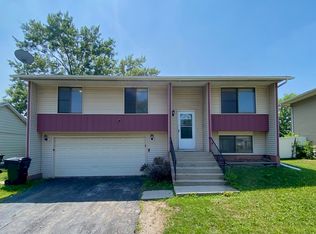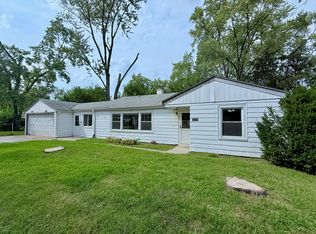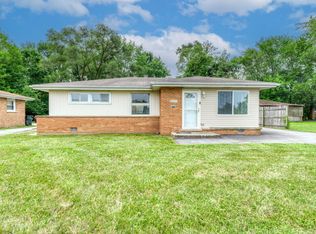Completely updated split level home located in Hazel Crest's Pottawatomie Hills subdivision! This updated 3 bedroom 1.5 bath home offers a roomy well distributed layout with modern finishes throughout. The modern kitchen features granite countertops, dark wood cabinets, and subway tile backsplash. A bright and open living room includes large picture windows and a fully refaced wood burning fireplace. Porcelain tile flooring spans the main level, with soft gray carpeting in all bedrooms. Both bathrooms have been fully updated with new vanities, custom tile, and modern fixtures. The lower level opens up to a large family room, ideal for get togethers or additional living space. Going towards the back of the home you'll find that there's a detached 1-car garage and fenced backyard. Located just minutes from I80! Come see this home today and imagine how you can put your finishing touches to make it truly yours!
Price change
Price cut: $2K (12/5)
$190,000
3004 Longfellow Ave, Hazel Crest, IL 60429
3beds
1,269sqft
Est.:
Single Family Residence
Built in 1955
5,924.16 Square Feet Lot
$189,600 Zestimate®
$150/sqft
$-- HOA
What's special
Modern fixturesFenced backyardLarge picture windowsModern kitchenGranite countertopsPorcelain tile flooringCustom tile
- 46 days |
- 772 |
- 78 |
Likely to sell faster than
Zillow last checked: 8 hours ago
Listing updated: December 05, 2025 at 02:54pm
Listing courtesy of:
Michael Scanlon (331)431-0624,
eXp Realty,
Michael Castro 331-431-0624,
eXp Realty
Source: MRED as distributed by MLS GRID,MLS#: 12503800
Tour with a local agent
Facts & features
Interior
Bedrooms & bathrooms
- Bedrooms: 3
- Bathrooms: 2
- Full bathrooms: 1
- 1/2 bathrooms: 1
Rooms
- Room types: No additional rooms
Primary bedroom
- Features: Flooring (Carpet), Window Treatments (Blinds)
- Level: Second
- Area: 165 Square Feet
- Dimensions: 11X15
Bedroom 2
- Features: Flooring (Carpet), Window Treatments (Blinds)
- Level: Second
- Area: 180 Square Feet
- Dimensions: 12X15
Bedroom 3
- Features: Flooring (Carpet), Window Treatments (Blinds)
- Level: Main
- Area: 132 Square Feet
- Dimensions: 11X12
Dining room
- Dimensions: COMBO
Family room
- Level: Lower
- Area: 234 Square Feet
- Dimensions: 13X18
Kitchen
- Level: Main
- Area: 100 Square Feet
- Dimensions: 10X10
Laundry
- Level: Lower
- Area: 100 Square Feet
- Dimensions: 10X10
Living room
- Features: Flooring (Porcelain Tile)
- Level: Main
- Area: 294 Square Feet
- Dimensions: 14X21
Heating
- Natural Gas, Forced Air
Cooling
- Central Air
Features
- Basement: Finished,Full
Interior area
- Total structure area: 0
- Total interior livable area: 1,269 sqft
Property
Parking
- Total spaces: 1
- Parking features: Detached, Garage
- Garage spaces: 1
Accessibility
- Accessibility features: No Disability Access
Features
- Levels: Tri-Level
Lot
- Size: 5,924.16 Square Feet
Details
- Parcel number: 28253200140000
- Special conditions: None
Construction
Type & style
- Home type: SingleFamily
- Property subtype: Single Family Residence
Materials
- Brick
Condition
- New construction: No
- Year built: 1955
Utilities & green energy
- Sewer: Public Sewer
- Water: Lake Michigan
Community & HOA
HOA
- Services included: None
Location
- Region: Hazel Crest
Financial & listing details
- Price per square foot: $150/sqft
- Tax assessed value: $169,990
- Annual tax amount: $8,708
- Date on market: 10/25/2025
- Ownership: Fee Simple
Estimated market value
$189,600
$180,000 - $199,000
$2,776/mo
Price history
Price history
| Date | Event | Price |
|---|---|---|
| 12/5/2025 | Price change | $190,000-1%$150/sqft |
Source: | ||
| 11/14/2025 | Price change | $192,000-1%$151/sqft |
Source: | ||
| 10/25/2025 | Listed for sale | $194,000$153/sqft |
Source: | ||
| 10/24/2025 | Listing removed | $194,000$153/sqft |
Source: | ||
| 10/3/2025 | Price change | $194,000-2%$153/sqft |
Source: | ||
Public tax history
Public tax history
| Year | Property taxes | Tax assessment |
|---|---|---|
| 2023 | $8,708 +17.4% | $16,999 +68.2% |
| 2022 | $7,419 +3.8% | $10,106 |
| 2021 | $7,151 +5.3% | $10,106 |
Find assessor info on the county website
BuyAbility℠ payment
Est. payment
$1,306/mo
Principal & interest
$941
Property taxes
$298
Home insurance
$67
Climate risks
Neighborhood: 60429
Nearby schools
GreatSchools rating
- 3/10Mae Jemison SchoolGrades: PK-5Distance: 0.7 mi
- 3/10Prairie-Hills Junior High SchoolGrades: 6-8Distance: 1.2 mi
- 3/10Hillcrest High SchoolGrades: 9-12Distance: 1.2 mi
Schools provided by the listing agent
- District: 144
Source: MRED as distributed by MLS GRID. This data may not be complete. We recommend contacting the local school district to confirm school assignments for this home.
- Loading
- Loading
