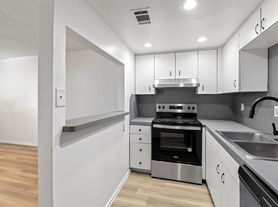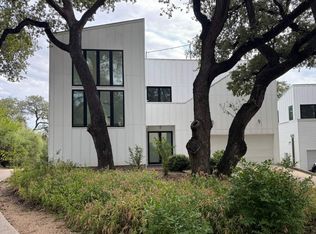Beautifully updated one-story home for lease in the heart of Tarrytown, one of Austin's most desirable neighborhoods. This modern, single-level residence blends comfort, convenience, and style with three spacious bedrooms, two full bathrooms, and an open floor plan ideal for easy living in Central Austin. The kitchen features granite countertops, stainless steel appliances, and sleek updated cabinetry. The living and dining areas flow seamlessly together, creating a bright and inviting space filled with natural light. The primary suite offers a luxurious walk-in shower with a seamless glass enclosure, while the guest bath includes a tub/shower combination with seamless premium glass doors and modern fixtures. Bedrooms feature premium Berber carpet, and a new washer and dryer are included. Updated lighting and plumbing fixtures throughout add to the home's contemporary appeal. Energy-efficient gas cooking, heating, and drying ensure comfort and savings, complemented by a Whole-Home Automatic Generator for continuous power year-round. Enjoy a private patio and low-maintenance lifestyle with front lawn and landscape care included. Located on a quiet cul-de-sac, this property offers privacy while remaining walkable to local favorites Zeds, Flos, Starbucks, Randalls, and top-rated Casis Elementary. Just minutes from Downtown Austin, Lady Bird Lake, Zilker Park, Barton Springs, West 6th Street, and Ascension Seton Hospital. Pet-friendly with dog run on site. Two-vehicle parking only. Move-in ready Tarrytown rental offering the perfect mix of modern updates, accessibility, and location in one of Austin's most sought-after communities.
House for rent
$3,895/mo
3004 Maywood Cir, Austin, TX 78703
3beds
1,380sqft
Price may not include required fees and charges.
Singlefamily
Available now
Cats, dogs OK
Central air, ceiling fan
Gas dryer hookup laundry
2 Parking spaces parking
Central, fireplace
What's special
Private patioOpen floor planPremium berber carpetStainless steel appliancesBright and inviting spaceNatural lightQuiet cul-de-sac
- 17 days |
- -- |
- -- |
Travel times
Looking to buy when your lease ends?
Consider a first-time homebuyer savings account designed to grow your down payment with up to a 6% match & a competitive APY.
Facts & features
Interior
Bedrooms & bathrooms
- Bedrooms: 3
- Bathrooms: 2
- Full bathrooms: 2
Heating
- Central, Fireplace
Cooling
- Central Air, Ceiling Fan
Appliances
- Included: Dishwasher, Disposal, Microwave, Oven, Range, Refrigerator, WD Hookup
- Laundry: Gas Dryer Hookup, Hookups, In Hall, Washer Hookup
Features
- Breakfast Bar, Cathedral Ceiling(s), Ceiling Fan(s), Exhaust Fan, Gas Dryer Hookup, Granite Counters, No Interior Steps, Open Floorplan, Primary Bedroom on Main, WD Hookup, Walk-In Closet(s), Washer Hookup
- Flooring: Carpet, Tile
- Has fireplace: Yes
Interior area
- Total interior livable area: 1,380 sqft
Property
Parking
- Total spaces: 2
- Parking features: Off Street
- Details: Contact manager
Features
- Stories: 1
- Exterior features: Contact manager
Details
- Parcel number: 120771
Construction
Type & style
- Home type: SingleFamily
- Property subtype: SingleFamily
Materials
- Roof: Composition
Condition
- Year built: 1968
Community & HOA
Location
- Region: Austin
Financial & listing details
- Lease term: 12 Months
Price history
| Date | Event | Price |
|---|---|---|
| 11/1/2025 | Listed for rent | $3,895$3/sqft |
Source: Unlock MLS #1951284 | ||
| 11/1/2025 | Listing removed | $3,895$3/sqft |
Source: Zillow Rentals | ||
| 10/27/2025 | Price change | $3,895-1.4%$3/sqft |
Source: Zillow Rentals | ||
| 10/24/2025 | Price change | $3,950-1.1%$3/sqft |
Source: Zillow Rentals | ||
| 10/20/2025 | Price change | $3,995-0.1%$3/sqft |
Source: Zillow Rentals | ||

