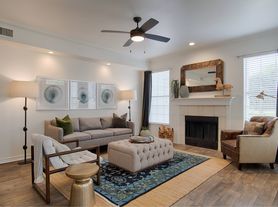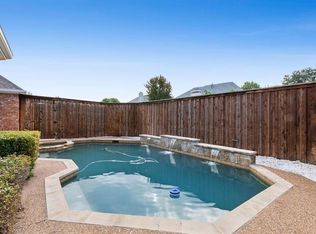Beautifully updated 3-bedroom, 2-bath home in sought-after Spring Ridge. Bright open floorplan features spacious living area with gas-log fireplace and high ceilings. The kitchen offers stainless steel appliances, tile flooring, and a cozy breakfast nook. Primary suite includes dual sinks, soaking tub, separate shower, and large walk-in closet. Fresh interior and exterior paint, updated floors, and new fixtures make this home move-in ready. Enjoy a private backyard with mature trees and covered patio perfect for relaxing or entertaining. Convenient to shopping, dining, and major highways. Zoned for top-rated Plano ISD schools: Skaggs Elem, Rice MS, Jasper HS.
House for rent
Accepts Zillow applications
$2,500/mo
3004 Mill Ridge Dr, Plano, TX 75025
3beds
1,749sqft
Price may not include required fees and charges.
Single family residence
Available now
Cats, small dogs OK
-- A/C
Hookups laundry
Attached garage parking
-- Heating
What's special
Gas-log fireplacePrivate backyardHigh ceilingsStainless steel appliancesTile flooringCovered patioLarge walk-in closet
- 12 days |
- -- |
- -- |
Travel times
Facts & features
Interior
Bedrooms & bathrooms
- Bedrooms: 3
- Bathrooms: 2
- Full bathrooms: 2
Appliances
- Included: Dishwasher, Microwave, WD Hookup
- Laundry: Hookups
Features
- WD Hookup, Walk In Closet
Interior area
- Total interior livable area: 1,749 sqft
Property
Parking
- Parking features: Attached
- Has attached garage: Yes
- Details: Contact manager
Features
- Exterior features: Walk In Closet
Details
- Parcel number: R365200C02101
Construction
Type & style
- Home type: SingleFamily
- Property subtype: Single Family Residence
Community & HOA
Location
- Region: Plano
Financial & listing details
- Lease term: 1 Year
Price history
| Date | Event | Price |
|---|---|---|
| 11/1/2025 | Listed for rent | $2,500+35.1%$1/sqft |
Source: Zillow Rentals | ||
| 6/24/2024 | Sold | -- |
Source: NTREIS #20596281 | ||
| 5/20/2024 | Pending sale | $490,000$280/sqft |
Source: NTREIS #20596281 | ||
| 5/16/2024 | Contingent | $490,000$280/sqft |
Source: NTREIS #20596281 | ||
| 5/12/2024 | Listed for sale | $490,000+1%$280/sqft |
Source: NTREIS #20596281 | ||

