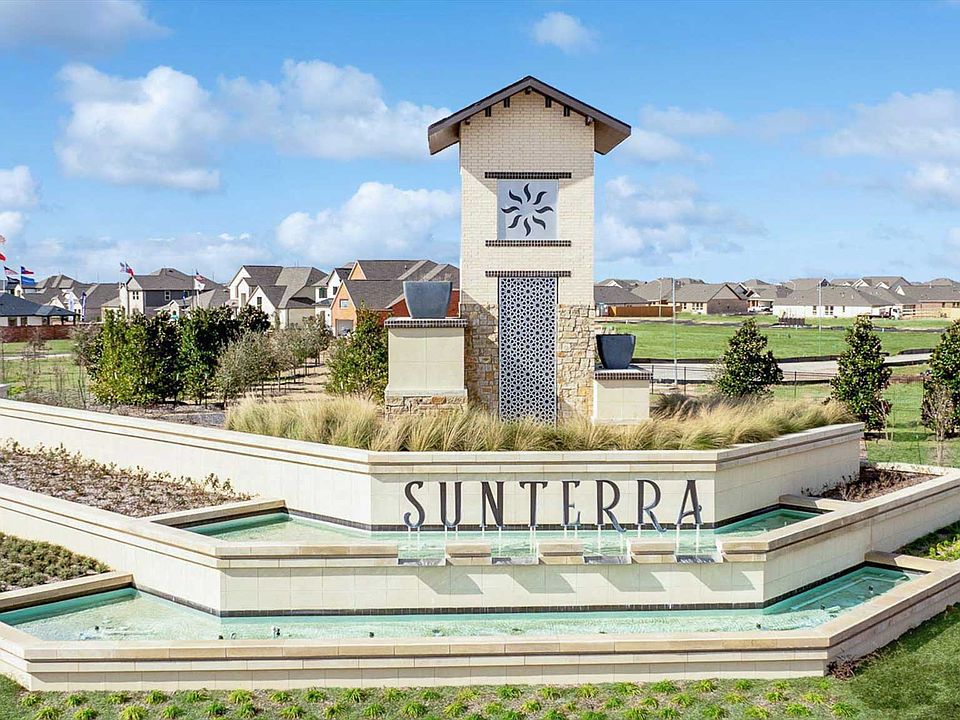FANTASTIC BRAND NEW 2 STORY D.R. HORTON HOME IN THE AMAZING SUNTERRA COMMUNITY! Gorgeous curb appeal with a full brick and stone exterior! Modern interior features include quartz counter tops in kitchen with a single bowl farmhouse style sink, beautiful flooring, and stainless steel appliances by Whirlpool! Spacious primary bedroom downstairs with fantastic bathroom with large shower! Perfect floorplan with game room upstairs! Also includes a tankless water heater by Rinnai and DuPure water filtration system! Great outdoor space with landscaping, full sod and sprinkler system in the front & back yard! Sunterra is a master planned community with unbelievable amenities for the residents! Lazy river, pool lagoon, walking trails, and so much more! Hurry and call today!
New construction
$334,990
3004 Sun Spirit Ln, Katy, TX 77493
4beds
2,182sqft
Single Family Residence
Built in 2025
-- sqft lot
$322,400 Zestimate®
$154/sqft
$97/mo HOA
What's special
Beautiful flooringGame room upstairsSpacious primary bedroom downstairsPerfect floorplan
- 88 days |
- 265 |
- 17 |
Zillow last checked: 8 hours ago
Listing updated: November 08, 2025 at 04:04pm
Listed by:
Heather Chavana 936-930-3920,
D.R. Horton Homes
Source: HAR,MLS#: 76724647
Travel times
Schedule tour
Select your preferred tour type — either in-person or real-time video tour — then discuss available options with the builder representative you're connected with.
Facts & features
Interior
Bedrooms & bathrooms
- Bedrooms: 4
- Bathrooms: 3
- Full bathrooms: 2
- 1/2 bathrooms: 1
Rooms
- Room types: Family Room, Utility Room
Primary bathroom
- Features: Primary Bath: Double Sinks
Kitchen
- Features: Breakfast Bar, Kitchen Island, Kitchen open to Family Room, Pantry, Walk-in Pantry
Heating
- Natural Gas
Cooling
- Ceiling Fan(s), Electric
Appliances
- Included: Water Heater, Disposal, Gas Oven, Microwave, Gas Range, Dishwasher
- Laundry: Electric Dryer Hookup, Washer Hookup
Features
- High Ceilings, Prewired for Alarm System, Primary Bed - 1st Floor, Walk-In Closet(s)
- Flooring: Carpet, Vinyl
- Windows: Insulated/Low-E windows
Interior area
- Total structure area: 2,182
- Total interior livable area: 2,182 sqft
Property
Parking
- Total spaces: 2
- Parking features: Attached, Garage Door Opener
- Attached garage spaces: 2
Features
- Stories: 2
- Patio & porch: Covered
- Exterior features: Sprinkler System
- Fencing: Back Yard
Lot
- Features: Back Yard, Subdivided, 0 Up To 1/4 Acre
Details
- Parcel number: 800065002008000
Construction
Type & style
- Home type: SingleFamily
- Architectural style: Traditional
- Property subtype: Single Family Residence
Materials
- Batts Insulation, Blown-In Insulation, Brick, Cement Siding
- Foundation: Slab
- Roof: Composition
Condition
- New construction: Yes
- Year built: 2025
Details
- Builder name: D.R. Horton
Utilities & green energy
- Water: Water District
Green energy
- Green verification: HERS Index Score
- Energy efficient items: Attic Vents, Thermostat, Lighting, HVAC, HVAC>13 SEER, Other Energy Features
Community & HOA
Community
- Security: Prewired for Alarm System
- Subdivision: Sunterra
HOA
- Has HOA: Yes
- HOA fee: $1,166 annually
Location
- Region: Katy
Financial & listing details
- Price per square foot: $154/sqft
- Tax assessed value: $51,000
- Date on market: 8/20/2025
- Listing terms: Cash,Conventional,FHA,USDA Loan,VA Loan
About the community
Welcome to Sunterra, the #1 selling master-planned community in Texas! This new home community is located in the highly desirable Katy, TX, and offers one- and two-story homes with options ranging from 3 to 5 bedrooms, 2 to 3 and a half bathrooms, and 2-car garages.
Located near Clay and Bartlett Road, near I-10 and Hwy 99, Sunterra is the premier location for its residents. It is only minutes from Katy's most popular attractions, multiple dining options, and Katy Mills Mall, a mere 15-minute drive away. Finding weeknight or weekend entertainment close to Sunterra is simple.
Don't want to leave the neighborhood for some fun in the sun? Every day is a vacation when you live in Sunterra. With amazing amenities such as the new Retreat Lazy River Village and the Sol Club Lagoon Village, opening in 2025, homeowners in Sunterra can enjoy quality sunshine from the comforts of their community. If you want to stay more on the dry side of entertainment, homeowners are welcome to enjoy our large event lawn, pickleball courts, boardwalk, and clubhouse, or the beaches of our relaxing lagoon.
No matter what phase of life you are in, D. R. Horton as a home for you in Sunterra. D. R. Horton homes in Sunterra offer smart home technology, allowing homeowners to manage their home directly from their mobile device. Alongside technology, Sunterra's homes feature quartz countertops, vinyl wood flooring in the bathrooms and first-floor areas minus the bedrooms, stainless steel appliances, and front and back yard irrigation.
It's all at Sunterra, where you can live your best life today!

27114 Talora Lake Drive, Katy, TX 77493
Source: DR Horton
