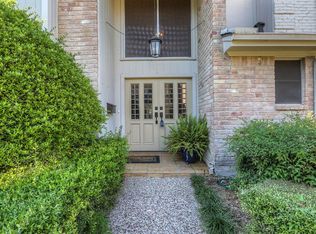Welcome Home! Located in the highly desirable community of Willow Walk Townhomes. Willow Walk is a well established quiet community tucked in the heart of Spring Branch. This large three bedroom/two and a half bath home is conveniently located near the beltway, I-10 and 290. Beautifully maintained courtyards, landscaping, private patrol, water, community swimming pool, clubhouse, tennis/pickleball courts and twice a week trash service are all covered by monthly HOA dues. Weather you are downsizing or looking for more space this property offers it all. Enjoy year round entertaining on your large covered outdoor space. This home is a must see! Close to shopping, dining and entertainment. Schedule a tour today!
This property is off market, which means it's not currently listed for sale or rent on Zillow. This may be different from what's available on other websites or public sources.
