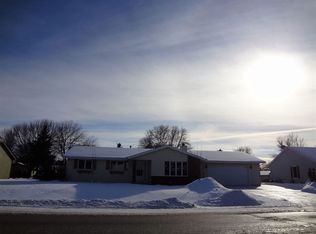Sold
$372,500
3004 W Sunset Ave, Appleton, WI 54914
3beds
2,167sqft
Single Family Residence
Built in 1985
0.31 Acres Lot
$382,400 Zestimate®
$172/sqft
$2,747 Estimated rent
Home value
$382,400
$356,000 - $409,000
$2,747/mo
Zestimate® history
Loading...
Owner options
Explore your selling options
What's special
Located in the Town of Grand Chute, this home blends thoughtful design with modern updates. The remodeled kitchen offers granite counters, updated cabinetry + sleek finishes. Anchored by a gas fireplace, the light-filled living room creates a welcoming & inviting space. The main bath includes granite counters, a newer vanity, tub, sink & toilet (2021). The primary bedroom includes an ensuite with a walk-in shower. Downstairs, you'll find a finished lower level complete with a bar, family room, den/office & half bath. Outside, enjoy a fully fenced yard with a patio—perfect for relaxing or entertaining. Roof replaced in 2022. Other Rm 2 is the bar. Preferred Close Date of 6/19/25 with occupancy through 6/20/25 at 8pm. Offers due 5/5 at 12pm. Offers presented 5/5.
Zillow last checked: 8 hours ago
Listing updated: July 02, 2025 at 03:33am
Listed by:
Jenny Landro 920-810-5151,
LPT Realty,
Kristy Deeg Alberts 920-740-4256,
LPT Realty
Bought with:
Emily Ahrens
Ben Bartolazzi Real Estate, Inc
Source: RANW,MLS#: 50307363
Facts & features
Interior
Bedrooms & bathrooms
- Bedrooms: 3
- Bathrooms: 3
- Full bathrooms: 2
- 1/2 bathrooms: 1
Bedroom 1
- Level: Main
- Dimensions: 11x13
Bedroom 2
- Level: Main
- Dimensions: 13x10
Bedroom 3
- Level: Main
- Dimensions: 12x11
Dining room
- Level: Main
- Dimensions: 11x8
Family room
- Level: Lower
- Dimensions: 33x12
Kitchen
- Level: Main
- Dimensions: 12x11
Living room
- Level: Main
- Dimensions: 17x14
Other
- Description: Other - See Remarks
- Level: Lower
- Dimensions: 14x8
Other
- Description: Den/Office
- Level: Lower
- Dimensions: 11x9
Heating
- Forced Air
Cooling
- Forced Air, Central Air
Appliances
- Included: Dishwasher, Dryer, Microwave, Refrigerator, Washer
Features
- At Least 1 Bathtub, Breakfast Bar, Walk-in Shower
- Flooring: Wood/Simulated Wood Fl
- Basement: Full,Sump Pump,Finished
- Number of fireplaces: 1
- Fireplace features: One, Gas
Interior area
- Total interior livable area: 2,167 sqft
- Finished area above ground: 1,508
- Finished area below ground: 659
Property
Parking
- Total spaces: 2
- Parking features: Attached
- Attached garage spaces: 2
Features
- Patio & porch: Patio
- Fencing: Fenced
Lot
- Size: 0.31 Acres
Details
- Parcel number: 102266000
- Zoning: Residential
- Special conditions: Arms Length
Construction
Type & style
- Home type: SingleFamily
- Property subtype: Single Family Residence
Materials
- Brick, Vinyl Siding
- Foundation: Poured Concrete
Condition
- New construction: No
- Year built: 1985
Utilities & green energy
- Sewer: Public Sewer
- Water: Public
Community & neighborhood
Location
- Region: Appleton
Price history
| Date | Event | Price |
|---|---|---|
| 7/1/2025 | Pending sale | $340,000-8.7%$157/sqft |
Source: RANW #50307363 | ||
| 6/18/2025 | Sold | $372,500+9.6%$172/sqft |
Source: RANW #50307363 | ||
| 5/6/2025 | Contingent | $340,000$157/sqft |
Source: | ||
| 5/1/2025 | Listed for sale | $340,000+68.1%$157/sqft |
Source: RANW #50307363 | ||
| 2/14/2020 | Sold | $202,307+3.8%$93/sqft |
Source: RANW #50215508 | ||
Public tax history
| Year | Property taxes | Tax assessment |
|---|---|---|
| 2024 | $3,545 +1.7% | $210,900 |
| 2023 | $3,484 +1.2% | $210,900 |
| 2022 | $3,442 -1.5% | $210,900 |
Find assessor info on the county website
Neighborhood: 54914
Nearby schools
GreatSchools rating
- 8/10Houdini Elementary SchoolGrades: PK-6Distance: 0.5 mi
- 6/10Einstein Middle SchoolGrades: 7-8Distance: 2.5 mi
- 4/10West High SchoolGrades: 9-12Distance: 2.2 mi

Get pre-qualified for a loan
At Zillow Home Loans, we can pre-qualify you in as little as 5 minutes with no impact to your credit score.An equal housing lender. NMLS #10287.
