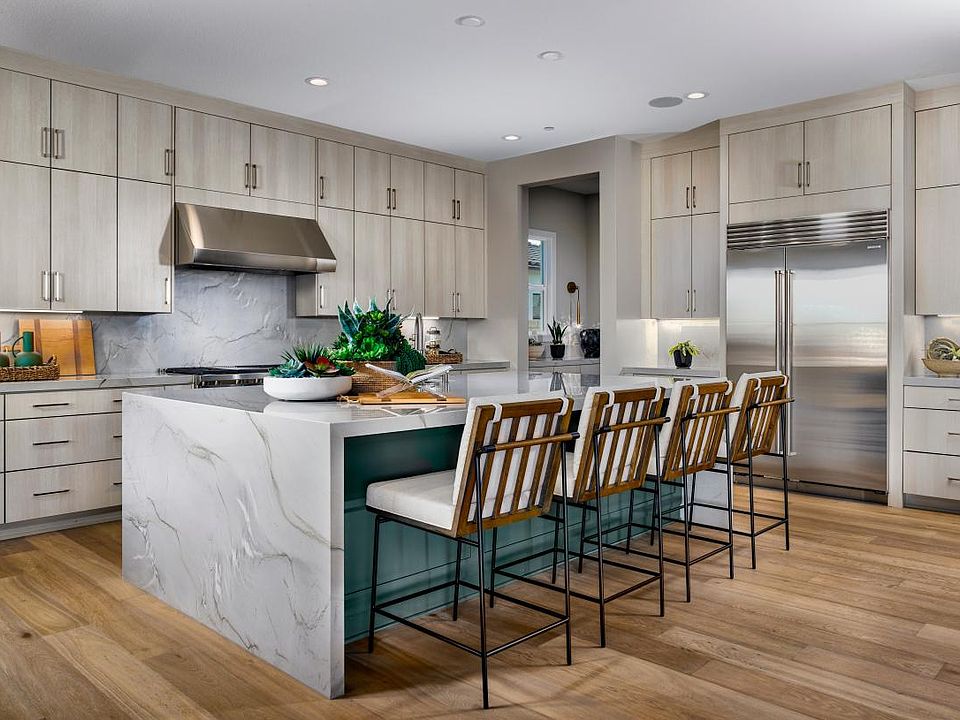Welcome to this stunning single-story home offering the perfect blend of elegance, comfort, and functionality. With approximately 3,685 square feet of beautifully designed living space on a generous 12,000 square foot homesite, this residence is nestled in a serene and private setting. Step inside and be greeted by an expansive great room featuring a cozy fireplace and a dramatic 90-degree sliding glass door that seamlessly connects indoor and outdoor living. The private rear yard offers a tranquil space to relax or entertain, with plenty of room for future customization. The chef’s kitchen is a true showstopper, boasting high-end Wolf appliances, a Sub-Zero refrigerator, and designer finishes that elevate every detail. Each room has been thoughtfully crafted to offer both luxury and livability in a quiet, upscale community.
New construction
$1,750,000
30041 N Avenida Sierra Madre, Valencia, CA 91354
4beds
3,685sqft
Single Family Residence
Built in 2025
0.29 Acres Lot
$1,742,500 Zestimate®
$475/sqft
$345/mo HOA
What's special
Cozy fireplacePrivate rear yardDesigner finishesHigh-end wolf appliancesExpansive great roomSub-zero refrigerator
Call: (661) 724-4184
- 10 days
- on Zillow |
- 153 |
- 4 |
Zillow last checked: 7 hours ago
Listing updated: August 06, 2025 at 06:30am
Listing Provided by:
Joyce Lee DRE #01746281 818-366-1132,
Toll Brothers, Inc.
Source: CRMLS,MLS#: SR25175921 Originating MLS: California Regional MLS
Originating MLS: California Regional MLS
Travel times
Facts & features
Interior
Bedrooms & bathrooms
- Bedrooms: 4
- Bathrooms: 5
- Full bathrooms: 4
- 1/2 bathrooms: 1
- Main level bathrooms: 5
- Main level bedrooms: 4
Rooms
- Room types: Bedroom, Family Room, Foyer, Kitchen, Primary Bedroom, Office, Dining Room
Primary bedroom
- Features: Main Level Primary
Bedroom
- Features: Bedroom on Main Level
Bathroom
- Features: Bathroom Exhaust Fan, Bathtub, Dual Sinks, Separate Shower, Walk-In Shower
Kitchen
- Features: Quartz Counters
Heating
- Natural Gas, Solar
Cooling
- Central Air
Appliances
- Included: 6 Burner Stove, Dishwasher, Electric Range, Gas Oven, Gas Range, High Efficiency Water Heater, Microwave, Tankless Water Heater
- Laundry: Laundry Room
Features
- Block Walls, Separate/Formal Dining Room, Open Floorplan, Pantry, Quartz Counters, Recessed Lighting, Bedroom on Main Level, Entrance Foyer, Main Level Primary
- Flooring: Carpet, Tile
- Doors: Double Door Entry, Sliding Doors
- Windows: Double Pane Windows
- Has fireplace: Yes
- Fireplace features: Great Room
- Common walls with other units/homes: 1 Common Wall
Interior area
- Total interior livable area: 3,685 sqft
Property
Parking
- Total spaces: 4
- Parking features: On Street
- Attached garage spaces: 4
Features
- Levels: One
- Stories: 1
- Entry location: Entry Level w/Steps
- Patio & porch: Rear Porch, Concrete, Front Porch
- Pool features: Association
- Has spa: Yes
- Spa features: Association
- Fencing: Block,Wrought Iron
- Has view: Yes
- View description: Canyon, Neighborhood
Lot
- Size: 0.29 Acres
- Features: No Landscaping, Street Level
Details
- Special conditions: Standard
Construction
Type & style
- Home type: SingleFamily
- Architectural style: Contemporary,Spanish
- Property subtype: Single Family Residence
- Attached to another structure: Yes
Materials
- Stucco
- Roof: Concrete
Condition
- Under Construction
- New construction: Yes
- Year built: 2025
Details
- Builder model: Stello
- Builder name: Toll Brothers
Utilities & green energy
- Sewer: Public Sewer
- Water: Other
- Utilities for property: Cable Available, Electricity Available, Natural Gas Available, Underground Utilities
Community & HOA
Community
- Features: Curbs, Street Lights, Sidewalks, Gated
- Security: Fire Detection System, Gated Community, Smoke Detector(s)
- Subdivision: Toll Brothers at Tesoro Highlands - Bella Terra Collection
HOA
- Has HOA: Yes
- Amenities included: Barbecue, Picnic Area, Pickleball, Pool, Spa/Hot Tub, Tennis Court(s)
- HOA fee: $345 monthly
- HOA name: Keystone Pacific
- HOA phone: 949-833-2600
Location
- Region: Valencia
Financial & listing details
- Price per square foot: $475/sqft
- Date on market: 8/5/2025
- Listing terms: Cash,Conventional,FHA,VA Loan
- Road surface type: Paved
About the community
ClubhouseViews
Toll Brothers at Tesoro Highlands - Bella Terra Collection is a luxury gated community in Valencia, CA, offering incredible views from an elevated setting within Santa Clarita. Bella Terra s stunning home designs feature 4 to 6 bedrooms, 4.5 to 6.5 bathrooms, 3,400-3,700 sq. ft. of living space, and expansive home sites. The community s central location provides easy access to the best of Santa Clarita, including convenient shopping, dining, parks, hiking and biking trails, entertainment, freeways, and transit. The highly ranked area public and private schools provide great options for families, in addition to higher education opportunities at College of the Canyons Community College and The Master s University. Home price does not include any home site premium.

29918 N Camino Los Robles, Valencia, CA 91354
Source: Toll Brothers Inc.
