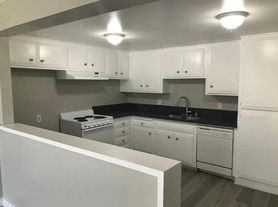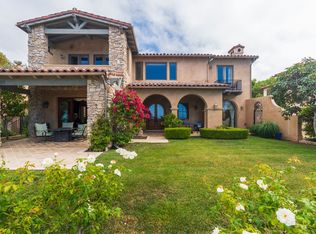Mid-Century View Home in Miraleste Hills
High in the clouds of Rancho Palos Verdes sits 30043 Grandpoint Lane, a refurbished 4-bedroom, 3-bathroom mid-century home with approx. 2,400 sq. ft. of living space on a .35-acre lot. Located in the coveted Miraleste Hills neighborhood, near Miraleste Intermediate School, this property seamlessly blends classic design with modern updates and offers unforgettable views.
Expansive windows frame sweeping vistas of the city, harbor, and coastline, filling the open living spaces with natural light. The home features a private backyard with a sparkling pool, perfect for entertaining or enjoying the Palos Verdes lifestyle.
Inside, you'll find four spacious bedrooms, three updated bathrooms, a dedicated laundry room, and ample storage throughout. A large two-car garage plus additional covered parking provides plenty of space.
With its prime hillside setting, mid-century character, and resort-style outdoor living, this rental is a rare opportunity to experience Rancho Palos Verdes at its best. Schedule a showing now.
House for rent
$7,900/mo
30043-30043 Grandpoint Ln, Rancho Palos Verdes, CA 90275
4beds
2,927sqft
Price may not include required fees and charges.
Singlefamily
Available now
No pets
None
Gas dryer hookup laundry
2 Attached garage spaces parking
Central, fireplace
What's special
Sparkling poolMid-century homePrivate backyardModern updatesExpansive windowsThree updated bathroomsClassic design
- 15 days |
- -- |
- -- |
Travel times
Looking to buy when your lease ends?
Consider a first-time homebuyer savings account designed to grow your down payment with up to a 6% match & 3.83% APY.
Facts & features
Interior
Bedrooms & bathrooms
- Bedrooms: 4
- Bathrooms: 3
- Full bathrooms: 3
Heating
- Central, Fireplace
Cooling
- Contact manager
Appliances
- Laundry: Gas Dryer Hookup, Hookups, Laundry Room
Features
- Entrance Foyer, Primary Suite
- Has fireplace: Yes
Interior area
- Total interior livable area: 2,927 sqft
Property
Parking
- Total spaces: 2
- Parking features: Attached, Covered
- Has attached garage: Yes
- Details: Contact manager
Features
- Stories: 2
- Exterior features: 0-1 Unit/Acre, Bonus Room, Diving Board, Entrance Foyer, Family Room, Foyer, Gardener included in rent, Gas, Gas Dryer Hookup, Heating system: Central, Laundry, Laundry Room, Living Room, Lot Features: 0-1 Unit/Acre, Pets - No, Pool included in rent, Primary Bathroom, Primary Bedroom, Primary Suite, Private, Suburban, View Type: City Lights, View Type: Harbor
- Has private pool: Yes
- Has view: Yes
- View description: City View
Construction
Type & style
- Home type: SingleFamily
- Property subtype: SingleFamily
Condition
- Year built: 1968
Community & HOA
HOA
- Amenities included: Pool
Location
- Region: Rancho Palos Verdes
Financial & listing details
- Lease term: 12 Months,6 Months
Price history
| Date | Event | Price |
|---|---|---|
| 10/6/2025 | Listed for rent | $7,900$3/sqft |
Source: CRMLS #SB25233225 | ||

