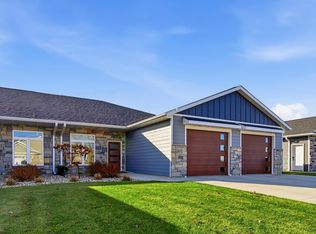Closed
$450,000
3005 15th Ave SW, Austin, MN 55912
3beds
2,220sqft
Twin Home
Built in 2021
7,405.2 Square Feet Lot
$471,400 Zestimate®
$203/sqft
$2,595 Estimated rent
Home value
$471,400
Estimated sales range
Not available
$2,595/mo
Zestimate® history
Loading...
Owner options
Explore your selling options
What's special
Discover the ultimate in maintenance-free, one-level living with this stunning 3-bedroom home. Boasting high-end finishes throughout, this residence features efficient in-floor heating both in the home and garage, with the forced air system used only occasionally. The chef-inspired kitchen is a true highlight, showcasing sleek granite countertops, a gas stove (with the option for electric hookup), soft-close cabinetry, and a spacious center island perfect for both cooking and entertaining. New window treatments and deer-resistant evergreen landscaping enhance the privacy of the backyard. As a bonus, this nearly-new home benefits from a tax abatement in place until 2028, offering even more value.
Zillow last checked: 8 hours ago
Listing updated: May 06, 2025 at 05:40am
Listed by:
Molly Cass 507-440-1154,
Dwell Realty Group LLC
Bought with:
Jerome P. Wolesky
Fawver Agency
Source: NorthstarMLS as distributed by MLS GRID,MLS#: 6649100
Facts & features
Interior
Bedrooms & bathrooms
- Bedrooms: 3
- Bathrooms: 3
- Full bathrooms: 1
- 3/4 bathrooms: 1
- 1/2 bathrooms: 1
Bedroom 1
- Level: Main
- Area: 196 Square Feet
- Dimensions: 14 x 14
Bedroom 2
- Level: Main
- Area: 168 Square Feet
- Dimensions: 12 x 14
Bedroom 3
- Level: Main
- Area: 182 Square Feet
- Dimensions: 13 x 14
Great room
- Level: Main
- Area: 536.25 Square Feet
- Dimensions: 19.5 x 27.5
Office
- Level: Main
- Area: 70 Square Feet
- Dimensions: 7 x 10
Sun room
- Level: Main
- Area: 275.5 Square Feet
- Dimensions: 14.5 x 19
Heating
- Forced Air, Radiant Floor
Cooling
- Central Air
Appliances
- Included: Air-To-Air Exchanger, Dishwasher, Microwave, Range, Refrigerator, Stainless Steel Appliance(s)
Features
- Basement: None
- Has fireplace: No
Interior area
- Total structure area: 2,220
- Total interior livable area: 2,220 sqft
- Finished area above ground: 2,220
- Finished area below ground: 0
Property
Parking
- Total spaces: 2
- Parking features: Attached, Concrete, Heated Garage
- Attached garage spaces: 2
Accessibility
- Accessibility features: Other
Features
- Levels: One
- Stories: 1
- Patio & porch: Covered, Rear Porch
- Fencing: None
Lot
- Size: 7,405 sqft
- Dimensions: 48 x 150
Details
- Foundation area: 2220
- Parcel number: 347420040
- Zoning description: Residential-Single Family
Construction
Type & style
- Home type: SingleFamily
- Property subtype: Twin Home
- Attached to another structure: Yes
Materials
- Brick/Stone, Engineered Wood
- Roof: Age 8 Years or Less,Asphalt
Condition
- Age of Property: 4
- New construction: No
- Year built: 2021
Utilities & green energy
- Electric: Circuit Breakers
- Gas: Natural Gas
- Sewer: City Sewer/Connected
- Water: City Water/Connected
Community & neighborhood
Location
- Region: Austin
- Subdivision: The Meadows
HOA & financial
HOA
- Has HOA: Yes
- HOA fee: $335 monthly
- Services included: Hazard Insurance, Lawn Care, Maintenance Grounds, Trash, Snow Removal
- Association name: Craig Johnson
- Association phone: 507-279-1115
Price history
| Date | Event | Price |
|---|---|---|
| 3/10/2025 | Sold | $450,000-3.2%$203/sqft |
Source: | ||
| 1/29/2025 | Pending sale | $465,000$209/sqft |
Source: | ||
| 1/15/2025 | Listed for sale | $465,000+9.4%$209/sqft |
Source: | ||
| 3/15/2023 | Sold | $425,000-5.3%$191/sqft |
Source: | ||
| 2/22/2023 | Pending sale | $449,000$202/sqft |
Source: | ||
Public tax history
| Year | Property taxes | Tax assessment |
|---|---|---|
| 2024 | $4,482 +3.1% | $352,400 -0.9% |
| 2023 | $4,348 +108.6% | $355,700 |
| 2022 | $2,084 +442.7% | -- |
Find assessor info on the county website
Neighborhood: 55912
Nearby schools
GreatSchools rating
- 3/10Southgate Elementary SchoolGrades: 1-4Distance: 1.2 mi
- 4/10Ellis Middle SchoolGrades: 7-8Distance: 3.3 mi
- 4/10Austin Senior High SchoolGrades: 9-12Distance: 2.1 mi

Get pre-qualified for a loan
At Zillow Home Loans, we can pre-qualify you in as little as 5 minutes with no impact to your credit score.An equal housing lender. NMLS #10287.
Sell for more on Zillow
Get a free Zillow Showcase℠ listing and you could sell for .
$471,400
2% more+ $9,428
With Zillow Showcase(estimated)
$480,828