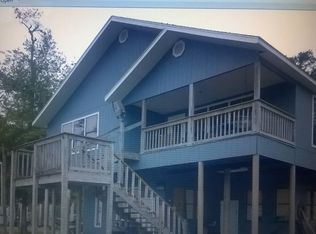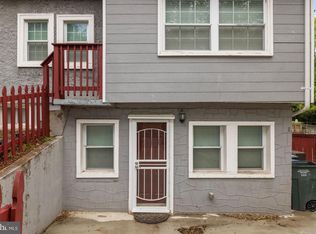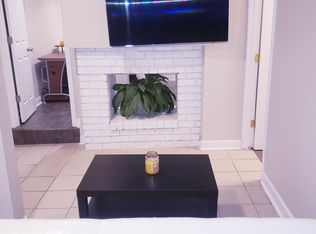Renovated from top to bottom! From the vaulted ceilings in the master bedroom to the 10ft+ ceilings in the basement, this home has it all! Features include open floor plan, wi-fi appliances, solid hardwood floors, double wall oven, downdraft gas cooktop, fully fenced yard, OFF STREET PARKING, wet bar, 2 zone climate control, and much MUCH more!! Don't miss out on this one!
This property is off market, which means it's not currently listed for sale or rent on Zillow. This may be different from what's available on other websites or public sources.



